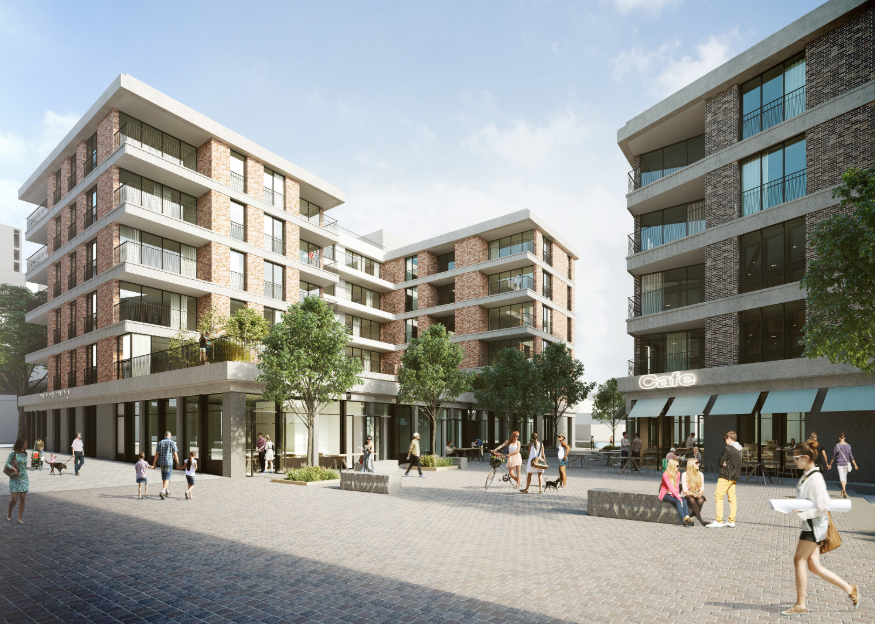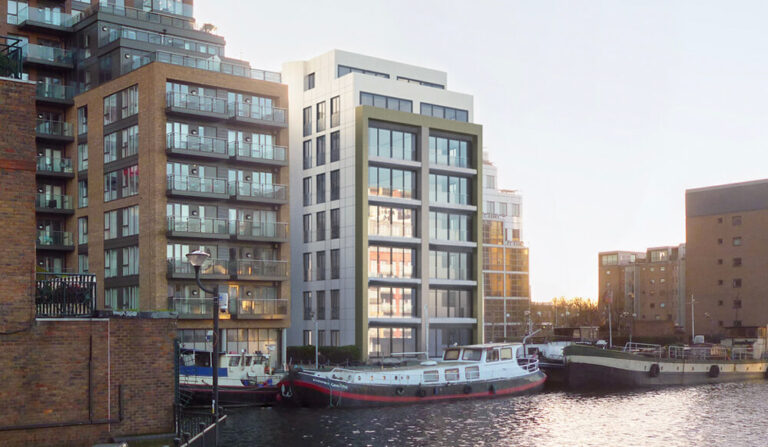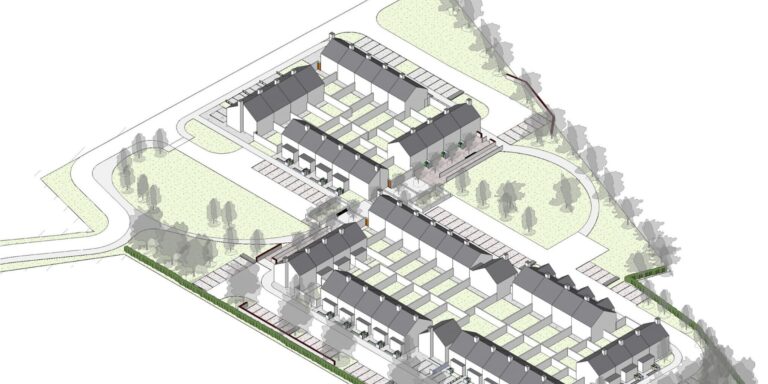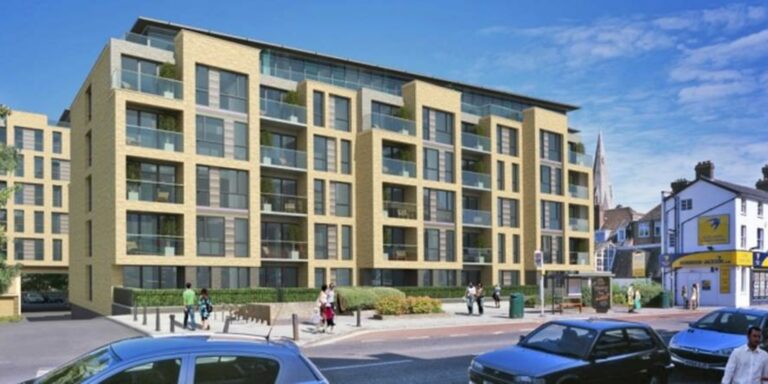INTRODUCTION:
The Dace Road development will provide both affordable and open market residential and office space including an office block of 40,000 ft2 within a quiet courtyard
Three of the 4 buildings are residential buildings with commercial space on the ground floor. This commercial space will be a mix of light industrial workshops, showrooms and a café with 144 residential units sitting up to 5-6 storeys in height.
This project will deliver much needed high quality residential and commercial space with a focus on improved access, active frontage and amenity spaces.
Close to the London Olympic Stadium, the site sits in a prominent location at the entrance to Fish Island, a distinct area of East London that falls within the London Legacy Development Area, and is currently undergoing major regeneration.
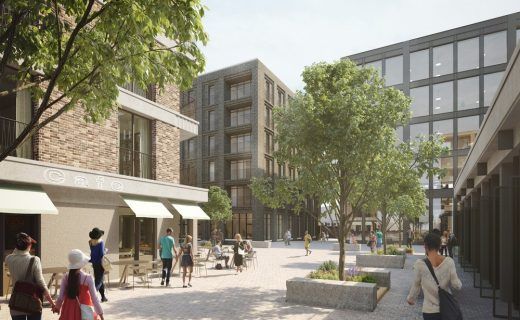

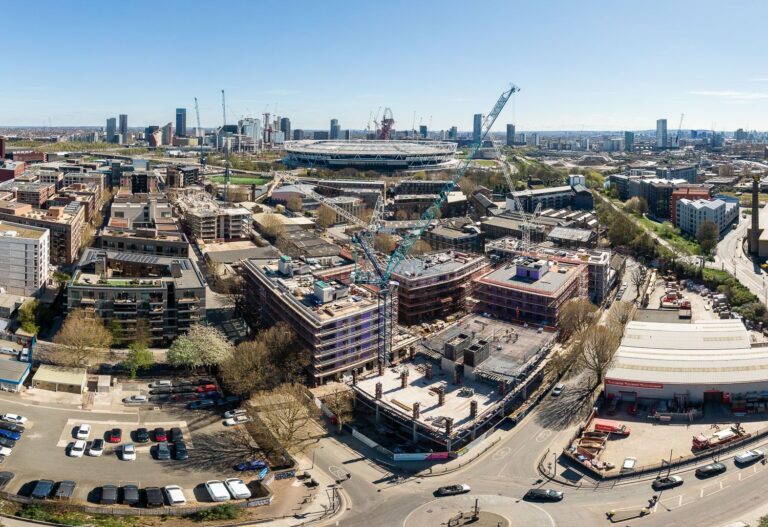

EDC Mechanical & Electrical Overview
EDC was delighted to provide the MEP, Energy services & site support during construction on Dace Rd.
EDC worked closely with our delivery partners HG Construction & HG M&E to coordinate the smooth delivery and installation of the MEP services.
We provided an energy-efficient gas boiler communal heating system that utilised a fabric first approach and PV technology to achieve the Part L & CO2 reduction targets.
Developer: Southern Housing Group
Main Contractor: HG Construction
Architect: Buckley Grey Yeoman
