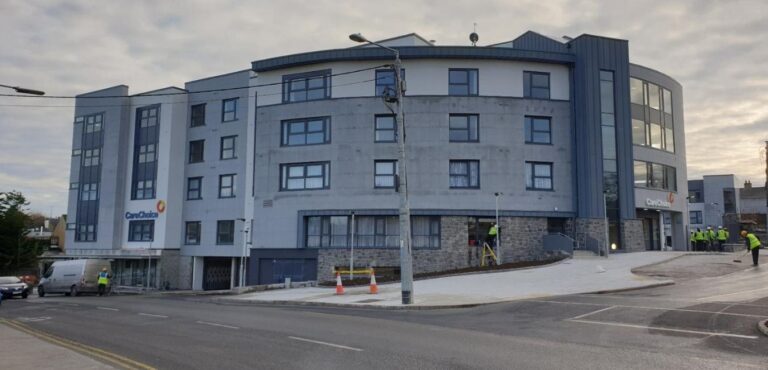INTRODUCTION
A new 40 bed Mental Health Unit for Killarney. EDC carried out a detail design of the MEP works incorporated clash free for 3D co-ordination. BIM population to LED 300. Project involved the modelling of all internal and external services related to the project.
- The project exceeded the energy and sustainability requirements outlined in Technical Guidance Document L through the use of solar energy for domestic hot water generation, and high efficiency plant and equipment.
- The project successfully implemented a natural ventilation strategy in the majority of the occupied spaces within the building, with on demand mechanical ventilation and cooling systems in other areas. This resulted in a low energy solution for providing a well ventilated and comfortable building.
- A rain water harvesting system was installed as a means of recovering and recycling rain water to reduce the water consumption of the building. The system comprises of an underground storage tank which receives discharge from rainwater outlets and gutters at roof level, and distributes via filtration system to provide irrigation and toilet flushing water.
- The MEP systems designed and installed in the building were carefully selected to comply with the client’s brief and HTM/HBN standards by which healthcare buildings are designed to. This included specification of appropriate anti-ligature fittings in patient areas. Site specific systems such as patient wandering, staff attack, nurse call, and access control were also designed and installed to provide a safe environment for staff and patients.
Previous
Next

