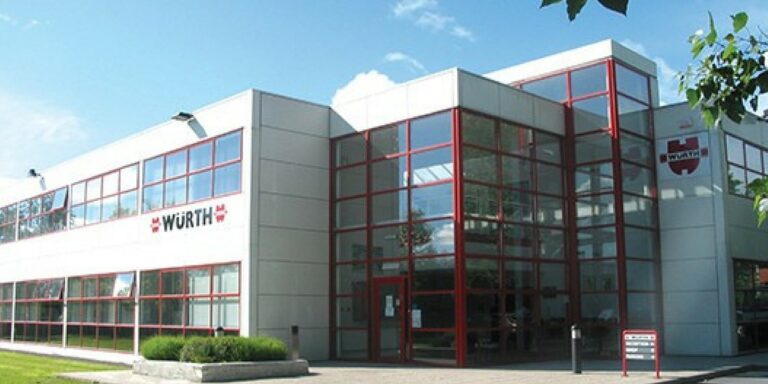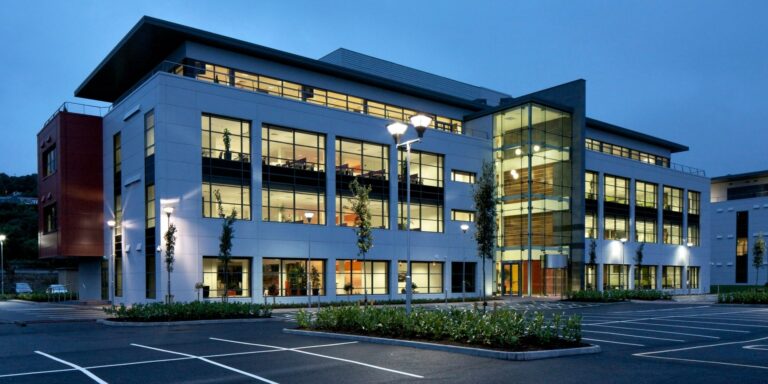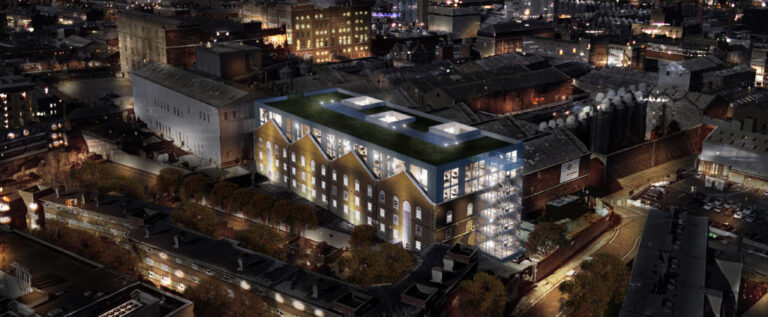Marble Arch Place is a leading mixed-use development that will result in a new landmark building for London, and a striking gateway to Mayfair and the West End once completed in 2020. The existing 1960’s building will be replaced by a new residential, office and retail scheme, with views across the finest of the Royal Parks. Conceived in partnership with the freeholder, The Portman Estate, renowned architect Rafael Vinoly, and interior designers, Millier London, the development will deliver the highest quality of specification for residential and commercial buildings in London. The public realm will increase accessibility to Portman Village and offer dynamic retail frontages with cafes, restaurants, shops and an entrance to a new Odeon cinema.
The development consists of an 18 storey residential tower, with 54 apartments and a 7 storey commercial building providing a total of over 95,000 sq.ft. of high-quality offices. The apartments and offices will benefit from wonderful views of Hyde Park and across the City, with several floors featuring large terraces. British artist Lee Simmons has designed a stunning public art installation, which takes inspiration from nearby Hyde Park.
Due to the space constraints of this project, detailed 3D BIM Modelling of the plant room allowed offsite construction and easy installation via skids.



