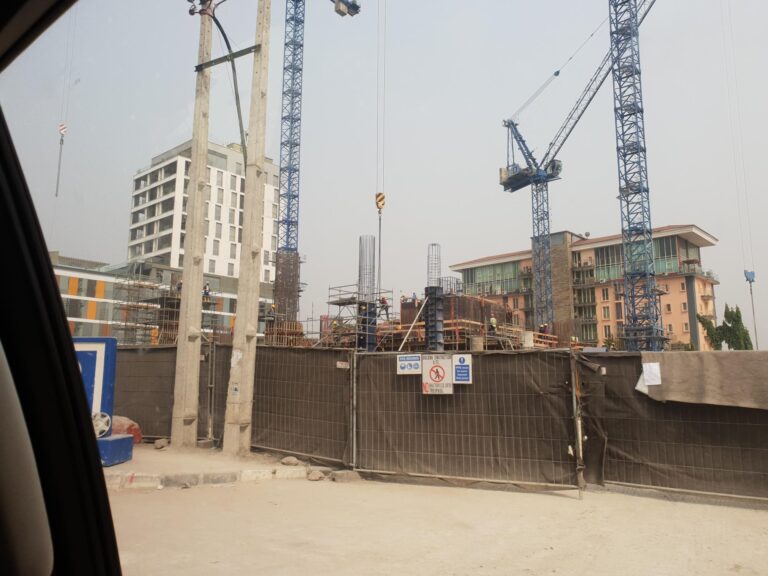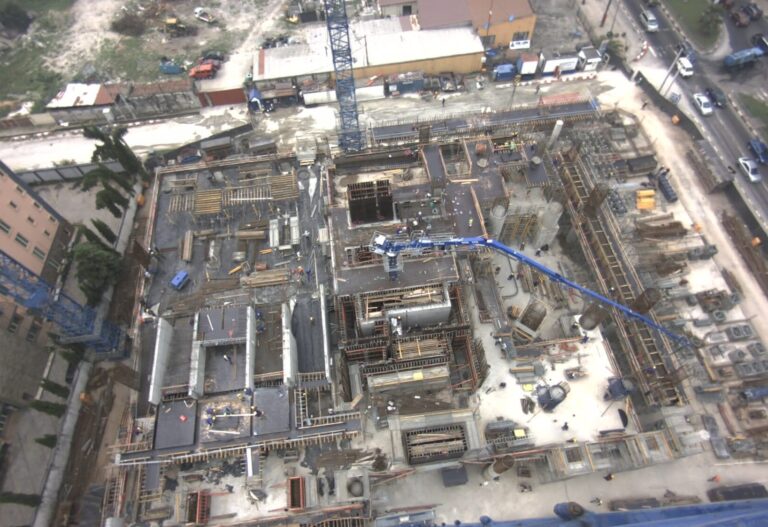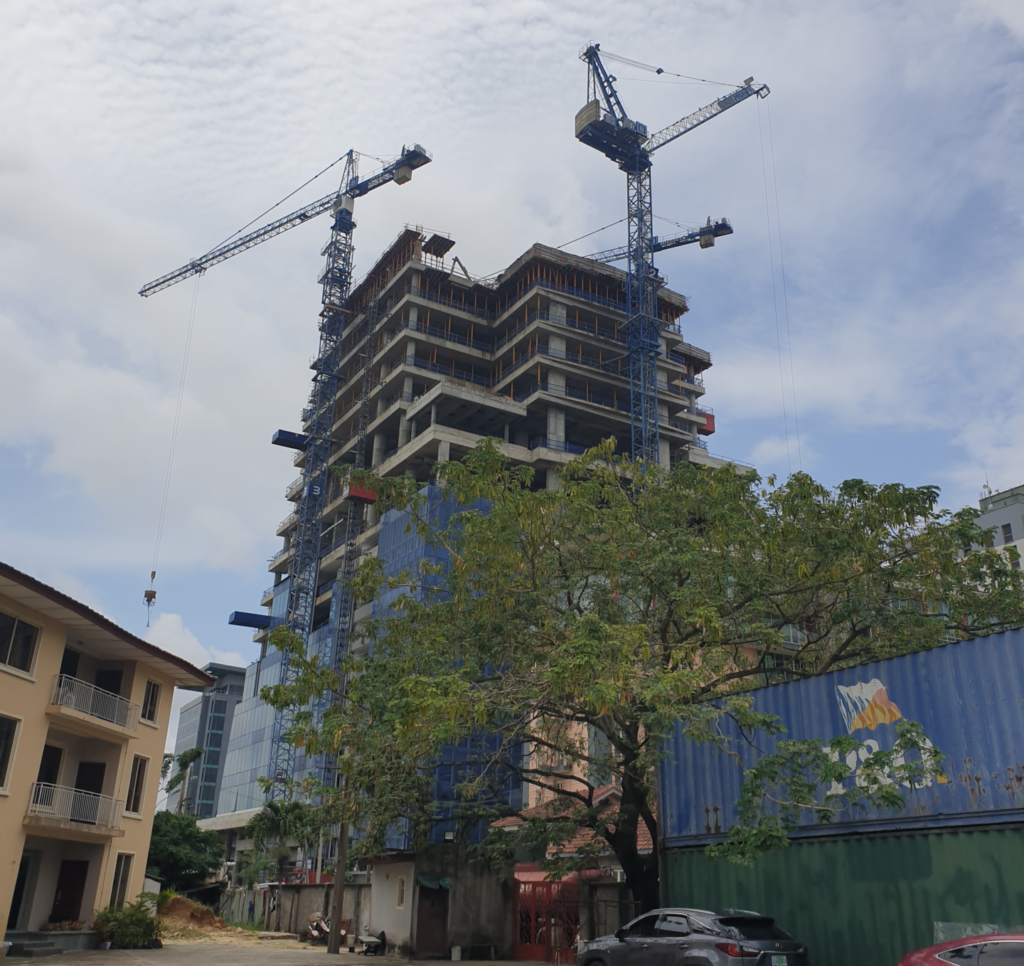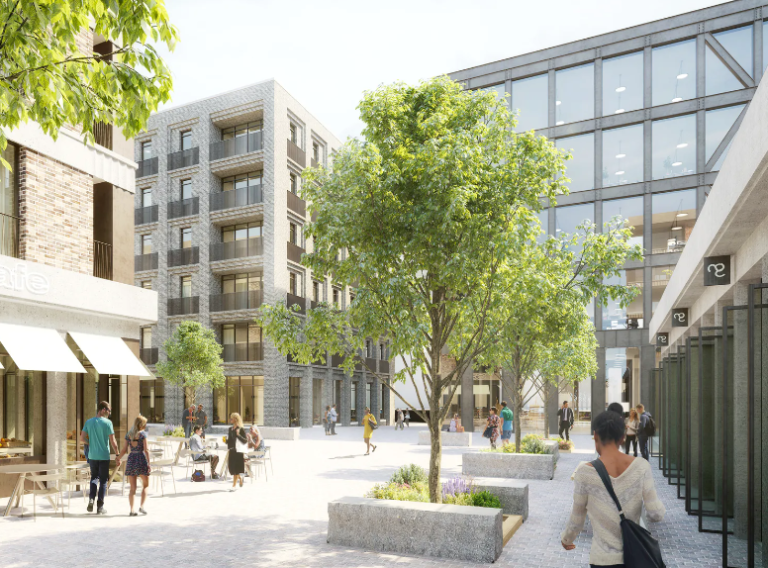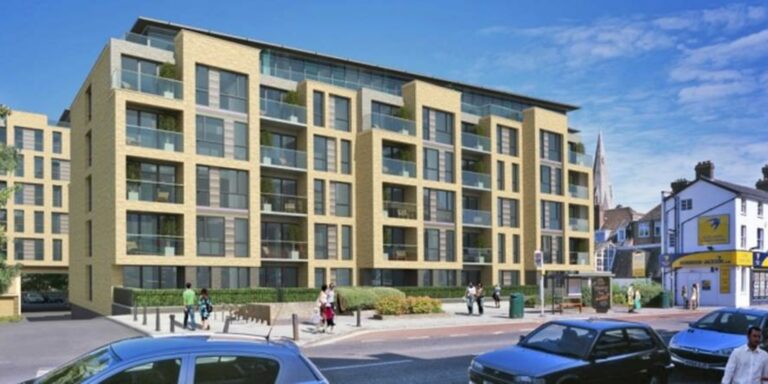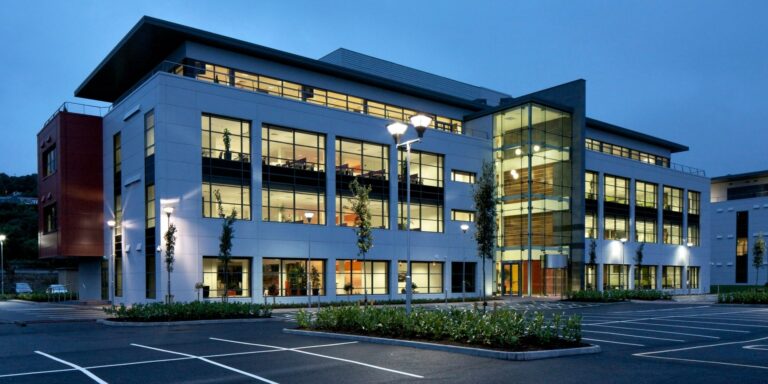This office development is a 20-storey tower consisting of multi-tenancy office floors, car parking levels, high-end VIP office levels, and two conference centres.
The project design has been rewarding due to the challenging nature of designing a large-scale building with multi-use areas and planning for a long construction period of 4+ years.
EDC are providing the full MEP design and BIM services for this prestigious project. The office areas have been designed to fit-out stage; however, the MEP design has incorporated flexibility to allow future tenants to adjust services to fit their floor plans.
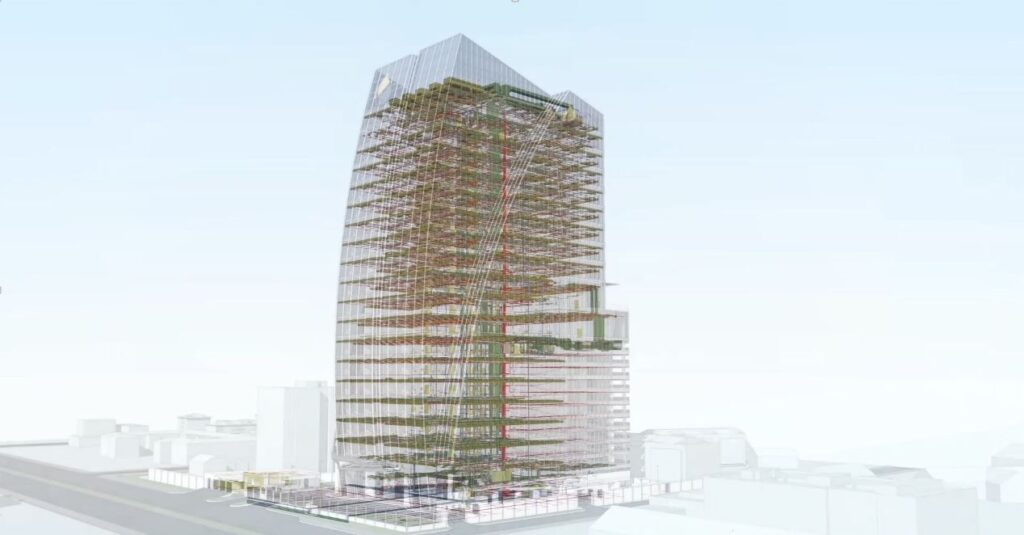

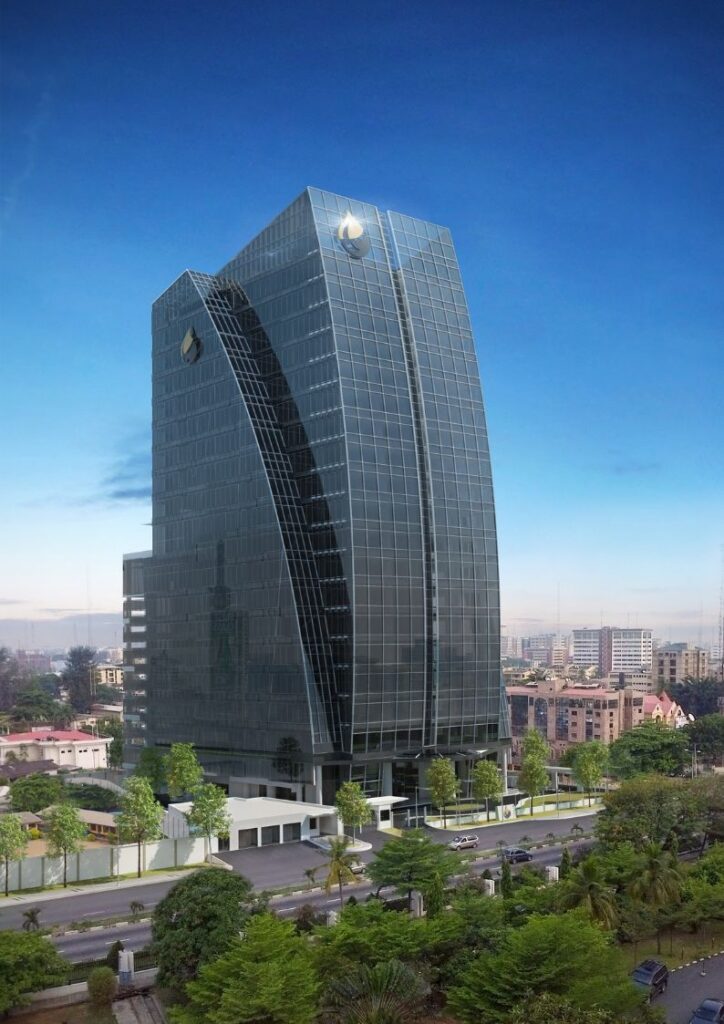

EDC have been using 3D viewing tools to help us effectively develop complex MEP designs and to help our client realise their project in a virtual world.
As part of this development we required a solution which could be used by anyone and something which could be used on our African projects with relative ease. Our Nigerian partners are some of the most BIM enabled clients we are currently engaged with and as such this project has been an enjoyable collaboration.
