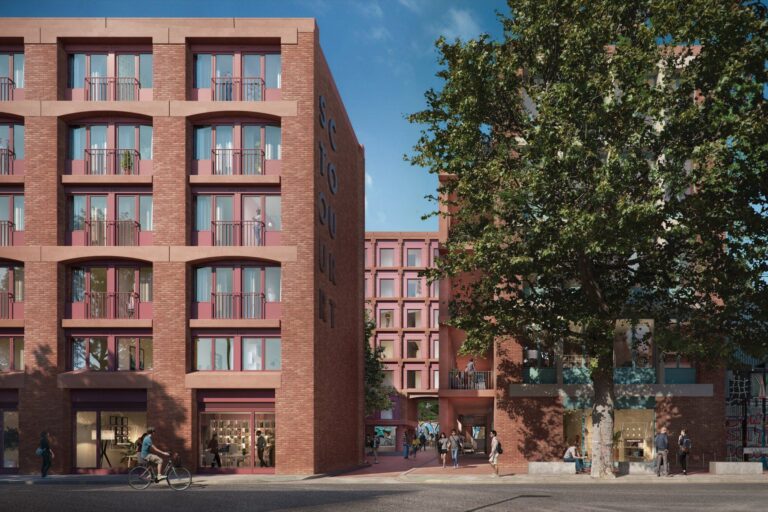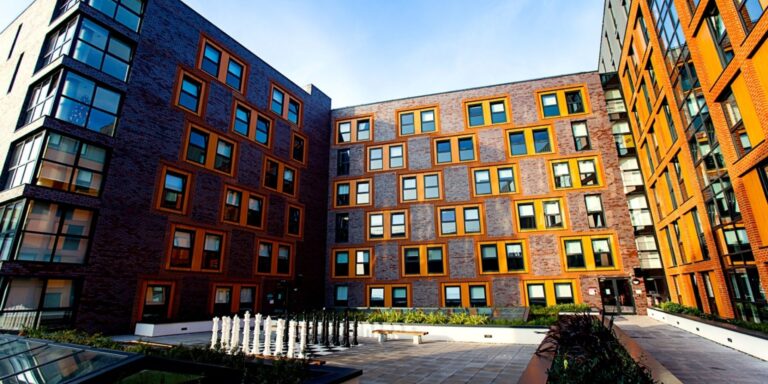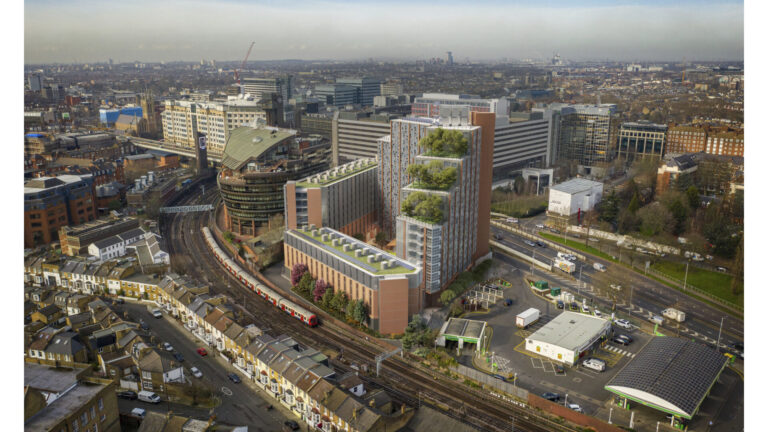INTRODUCTION
The Vernon Square project comprised of 10 floors of self contained student apartments including specially designed wheelchair accessible apartments at ground floor level.
This project consisted of a centralised plantroom feeding new accommodation blocks consisting of 104 units of 2 & 1 bedroom apartments. The mechanical services included Heating via a biomass boiler and gas condensing back-up boiler. The hot water system is an indirect system feed from the biomass boiler. The apartments are ventilated using a deviated heat recovery unit in each apartment. The blocks also have dry and wet risers to conform with building regulations.
The electrical services included general services and lighting through out the two blocks. A centralised comms room is used to service the IT requirements for both blocks. A generator is also installed as back up for the wet riser system in the event of power failure. The blocks also are managed through a full BMS system and energy metering system. The use of a leak detection system allows automatic shut down on each floor if required.



