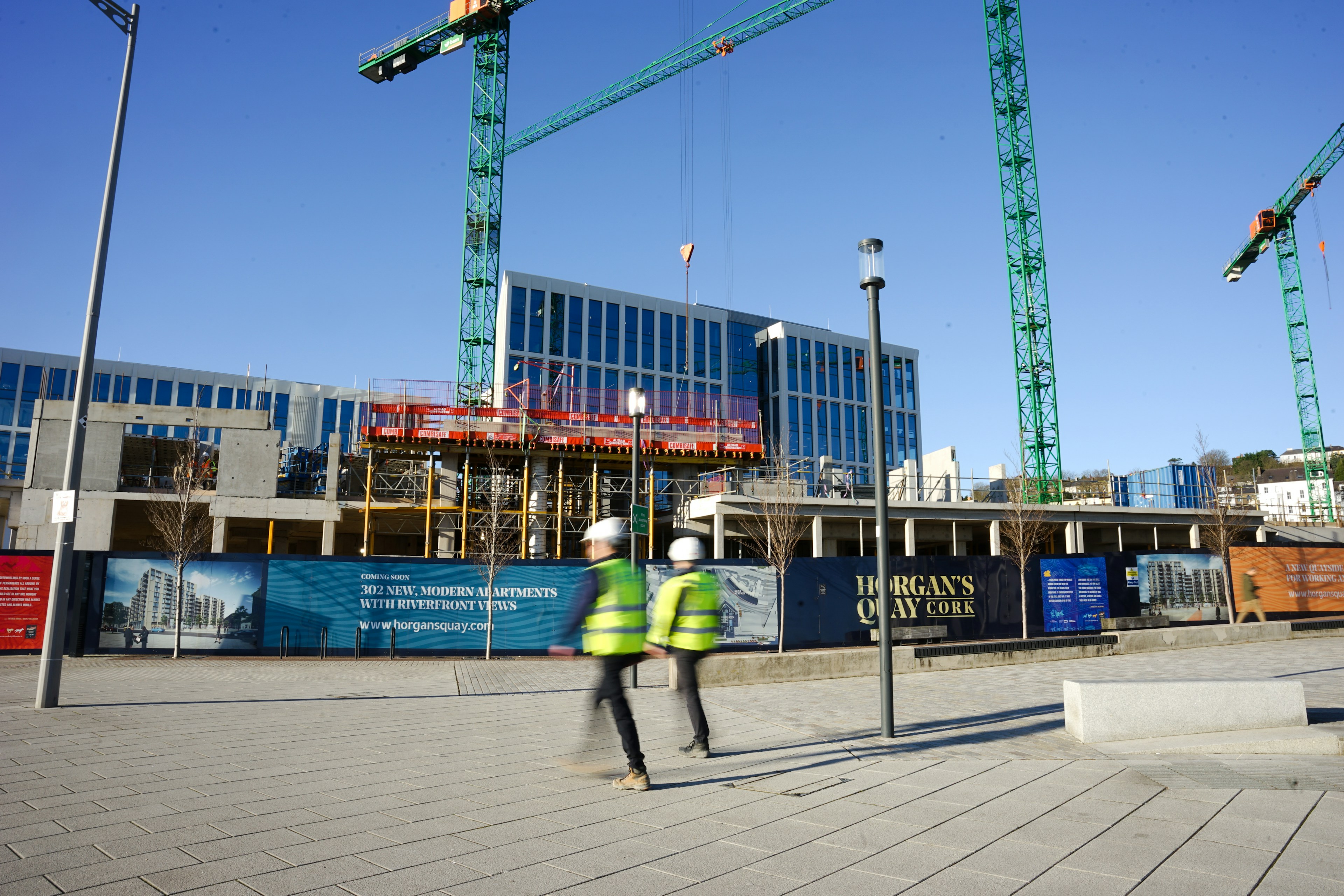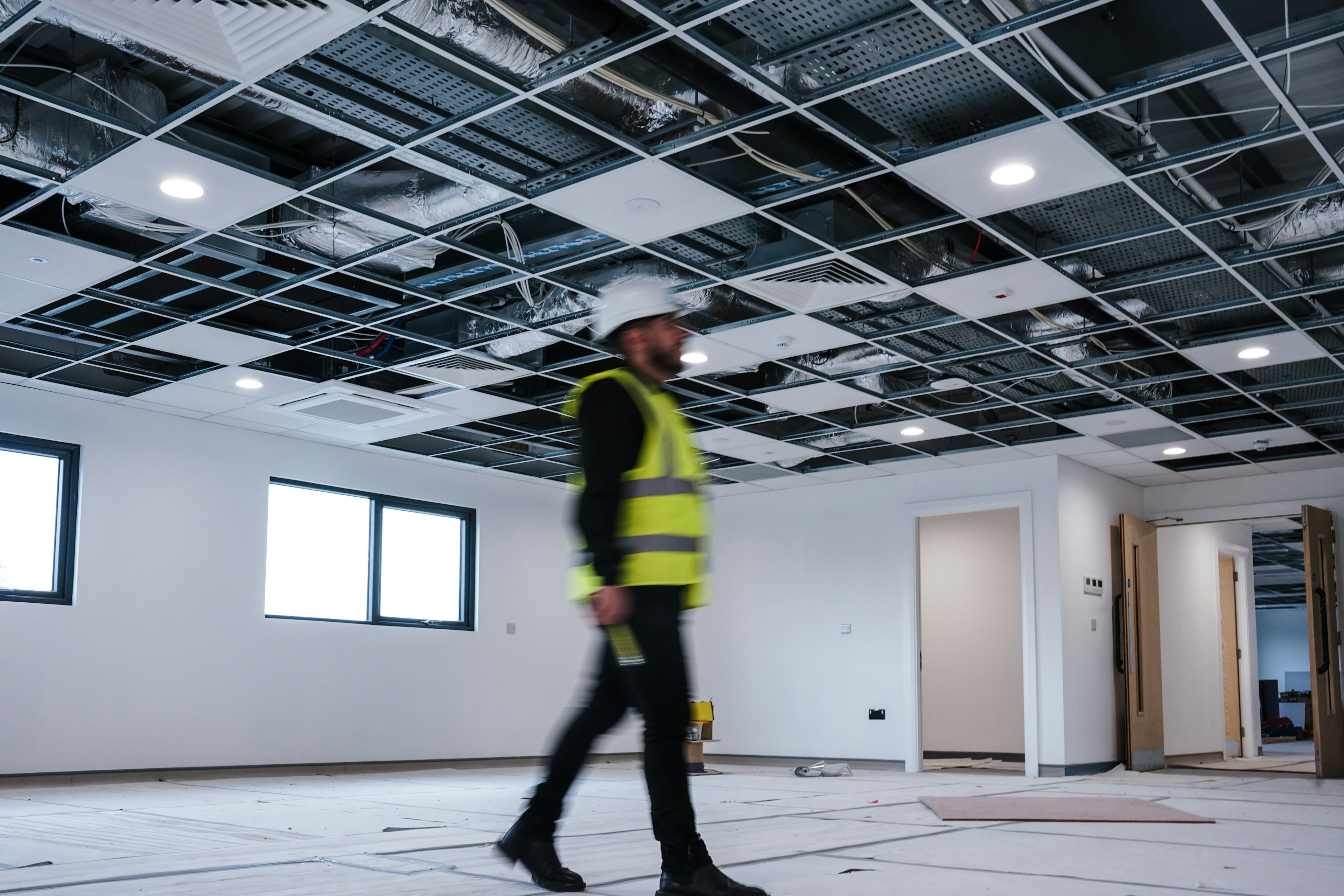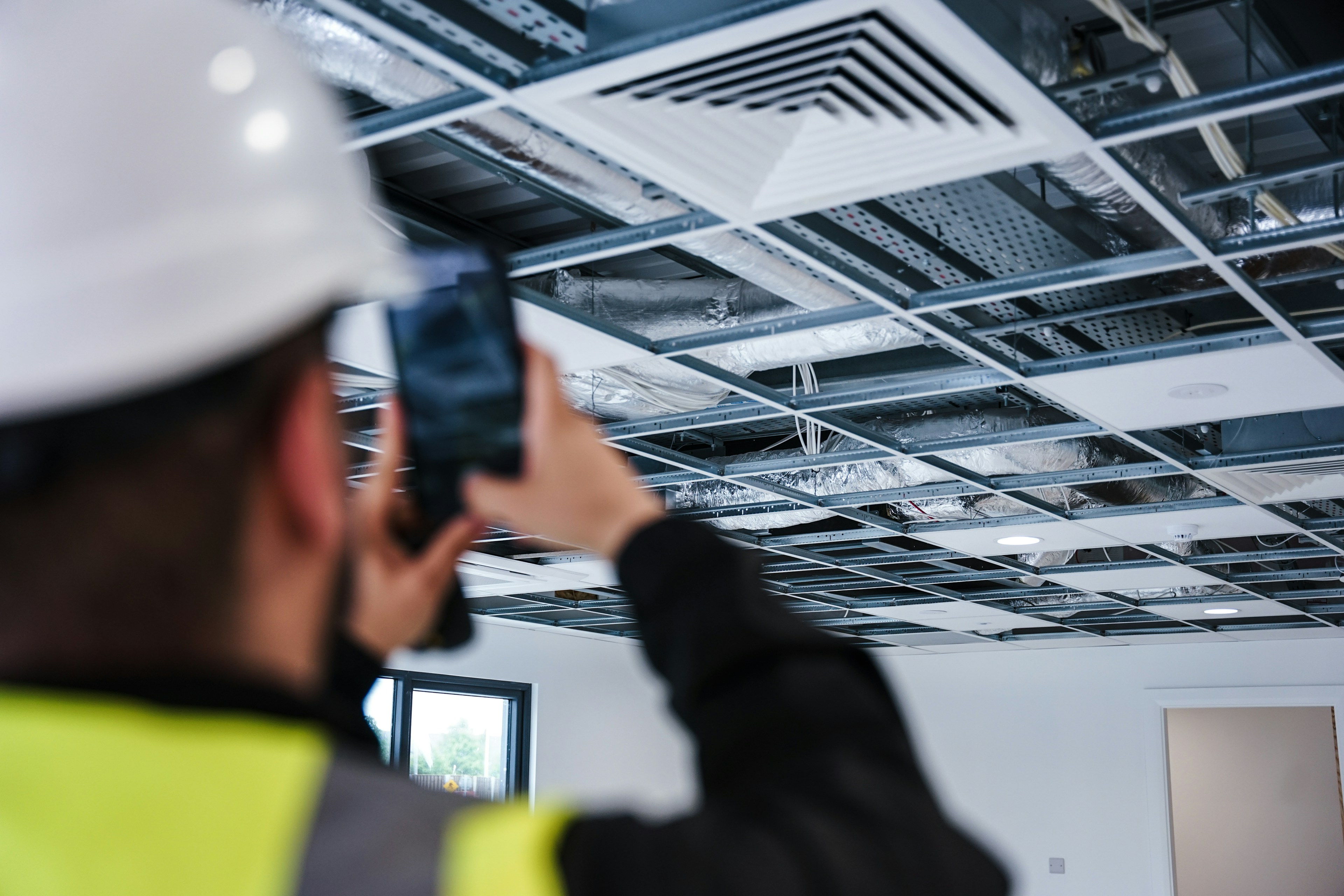



When it comes to successful building delivery, the difference between “design intent” and “buildable reality” is often found in one place: the mechanical, electrical, and plumbing (MEP) installation package. Many consultants disengage after RIBA Stage 3, leaving developers and contractors to work around technical gaps and incomplete packages. However, bringing a project from early concept through to full technical design, installation coordination, commissioning and handover requires a deep understanding of how MEP systems are physically installed.
Working closely with developers and contractors across Ireland and the UK helps refine the technical understanding of how everything fits — the space needed, installation tolerances, fixing, and access considerations. That kind of insight makes all the difference when it comes to project success, especially at the early stages of design.
Why Developers Should Prioritise Installation-Informed Design
Choosing design teams who understand installation isn’t just good practice — it’s a strategic move. Developers who prioritise installation-informed MEP design reduce risk, save cost, and ensure smoother delivery through every project stage.
This includes:
These principles don’t just support compliance — they enhance it, making duty holder responsibilities easier to fulfil and the Golden Thread more robust. Let's have a look at why Installation Knowledge Is Critical in MEP Engineering.

The Building Safety Regulator (BSR) has introduced a more robust Gateway process to ensure higher-risk buildings are safe at every stage of their lifecycle. While the BSR mandates full technical design and coordinated delivery before construction and occupation, this document goes further — showing how installation-informed MEP design actively contributes to meeting, and exceeding, Gateway 2 and Gateway 3 outcomes.
Rather than waiting for compliance to catch problems, this approach designs them out from the start. By embedding buildability, coordination, and lifecycle thinking into every project stage, we build not just safer buildings — but smarter ones.
MEP designs often appear fully coordinated on paper — until installation begins. It's at this stage that assumptions around space, clearances, and coordination are tested, and too often, found lacking. A service run may look correct in a ceiling void drawing, but once ductwork, cable trays, insulation, fire stopping, and fixings are introduced, the physical constraints tell a different story.
To avoid these issues, design must account for real installation tolerances. This includes:
By integrating these practical allowances into the coordinated model, projects avoid clashes, reduce redesigns, and stay on programme.
Gateway 2 requires detailed, buildable design information before work begins. Accounting for real-world installation tolerances directly supports this requirement and contributes to a reliable Golden Thread.
One of the most overlooked aspects of MEP design is bracketry — yet it remains a leading cause of rework on-site. Ductwork, pipework, and cable containment must be fixed to slabs, walls, soffits, or steelwork. If these fixings aren’t considered during design, installers are forced to improvise, increasing risk, time, and cost.
Best practice involves embedding fixing and bracketry requirements into coordinated models. This enables:
Inclusion of bracketry and fixings in coordinated models strengthens the evidence base required for Gateway 2 sign-off and helps duty holders discharge their coordination responsibilities.

Developers are under constant pressure to maximise usable space. But achieving compact, efficient MEP layouts requires more than technical design — it demands practical foresight.
Risers and corridors must be planned with the sequence of installation in mind. This means allowing for insulation thicknesses, access to valves, and trade coordination. Crucially, it also means predicting and resolving clashes between services before they occur.
By embedding practical installation considerations early, projects gain:
Spatial coordination and early clash resolution support both Gateway 2 (pre-construction design assurance) and Gateway 3 (safe occupation and operation).
A well-designed plant room is foundational to building performance. Unfortunately, late-stage redesigns due to access, lifting, or space issues are still common.
Taking a "plant-room-first" approach ensures:
This enables safer operation, lower maintenance costs, and compliance from day one.
Gateway 3 demands assurance that building systems can be operated and maintained safely. Early plant room design supports this by creating clear, auditable access zones.
Roof-level services are often left until the last minute — resulting in clashes, non-compliance, or compromised weatherproofing. From drainage falls to insulation integrity, coordination at roof level is essential.
Design should account for:
External systems form part of the building safety case. Proper roof coordination ensures installation complies with product guidance, fire safety, and serviceability requirements.

High-performing MEP consultants don’t stop at Stage 3. They see projects through technical design, construction, and commissioning — using lessons learned to refine future work.
This continuous involvement means:
The Golden Thread requires consistency from design through to handover. Lifecycle-driven design ensures traceability, accountability, and improved outcomes at Gateway 3.