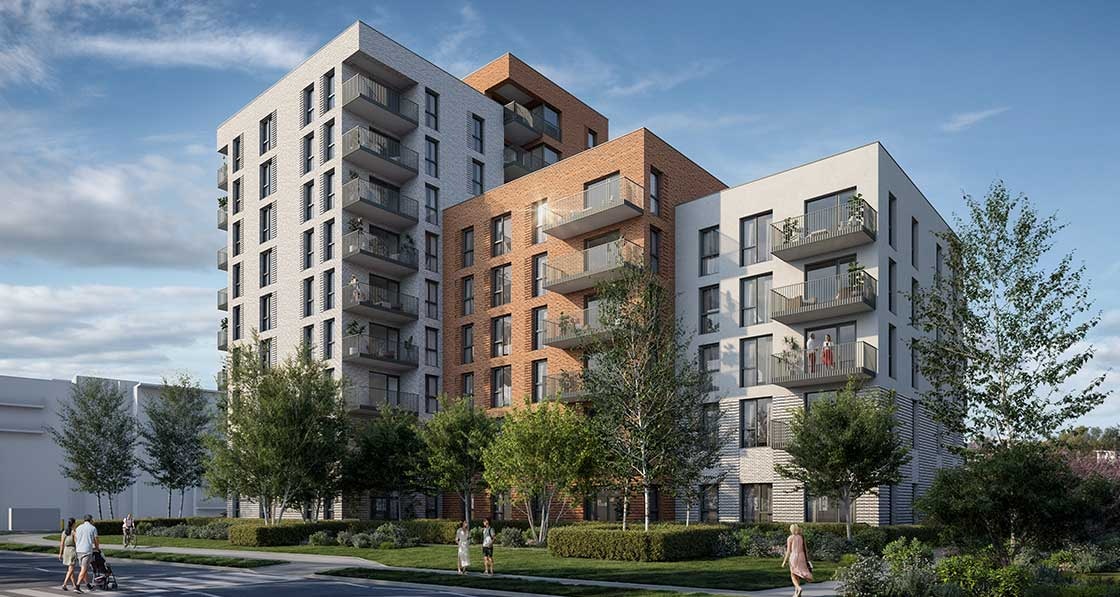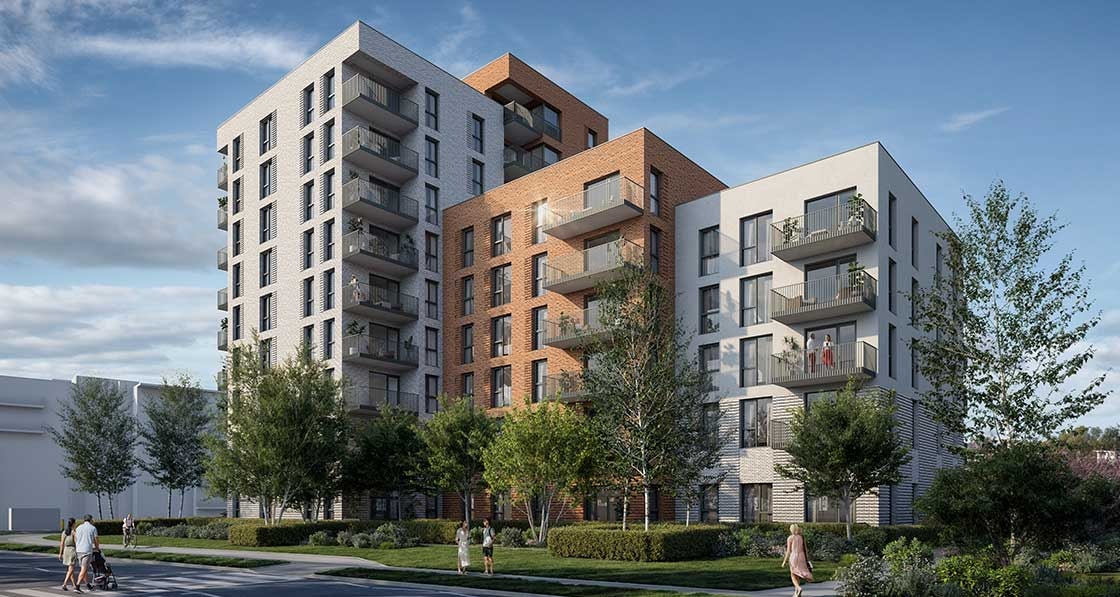



Niven Oaks is a residential development by Cairn Homes located in Santry, Dublin 9. The project comprises 268 apartments and is targeting certification to the Passivhaus standard, aiming for completion by June 2026. Passivhaus is a rigorous energy efficiency standard that significantly reduces a building's ecological footprint, resulting in ultra-low energy buildings that require little energy for space heating or cooling. Cairn Homes is adopting this standard across several developments, including Niven Oaks, to enhance sustainability and provide long-term cost savings for residents.
At Niven Oaks in Santry, we’re delivering the full mechanical, electrical, and sustainability design for our client, Cairn Homes. Our scope spans complete M&E design across the development, including site services, ESB and telecoms coordination, and EV-charging infrastructure, alongside residential and commercial sprinkler systems to enhance safety and resilience. The scheme features Passivhaus certified apartments, each equipped with electric radiators, hot-water heat pumps, and MVHR to maximise comfort, energy efficiency, and carbon reduction. We’ve also provided shell-and-core design for the crèche, gym, and office block to enable flexible, sustainable fit-outs. Through Part L compliance and BER certification, the majority of apartments are achieving an A1 BER rating, setting a new benchmark for energy performance.
In addition to Niven Oaks, Cairn is developing other Passivhaus standard projects in Dublin, such as Pipers Square in Charlestown (598 apartments), Whitehaven in Santry (255 apartments), and Cooper Square in Seven Mills (608 apartments). These initiatives reflect Cairn's commitment to building energy-efficient homes that contribute to climate action while addressing housing needs.

EDC carried out a heating strategy assessment to compare a range of potential heating solutions and identify the most efficient, cost-effective, and sustainable option for a modern residential development. Each system was reviewed not only for its technical performance but also for its practicality in terms of installation, space requirements, and long-term operation.
The four heating strategies examined were:
• Exhaust Air to Water Heat Pump (EAHP)
• Hot Water Heat Pump + MVHR + Electric Rads (HWHP)
• District Heating: Air to Water Heat Pump + HIU (DH: AWHP+HIU)
• District Heating: CHP + HIU (DH: CHP+HIU)
The study benchmarked each system in terms of primary energy demand, CO₂ emissions, and running costs. Early-stage Part L compliance and Passivhaus calculations were used to ensure results reflect both regulatory expectations and practical performance at block level. A key focus was on identifying strategies capable of delivering a minimum 10% primary energy reduction, aligning with EU Taxonomy and sustainability objectives.
The HWHP and EAHP emerged as the most efficient options, consistently showing lower energy use and CO₂ output compared with other strategies. Standalone systems such as EAHP and HWHP can be integrated within individual apartments, while district heating requires external energy centres and additional infrastructure. Overall, HWHP offered the most balanced performance, combining strong environmental outcomes with practical installation considerations.
Based on the assessment, HWHP is the preferred solution.
It delivers the lowest energy consumption and carbon emissions, while fitting seamlessly into apartment layouts without the need for large-scale centralised plant. This approach supports compliance, enhances sustainability credentials, and provides a future-proof heating strategy that aligns with market expectations for efficiency and climate responsibility.