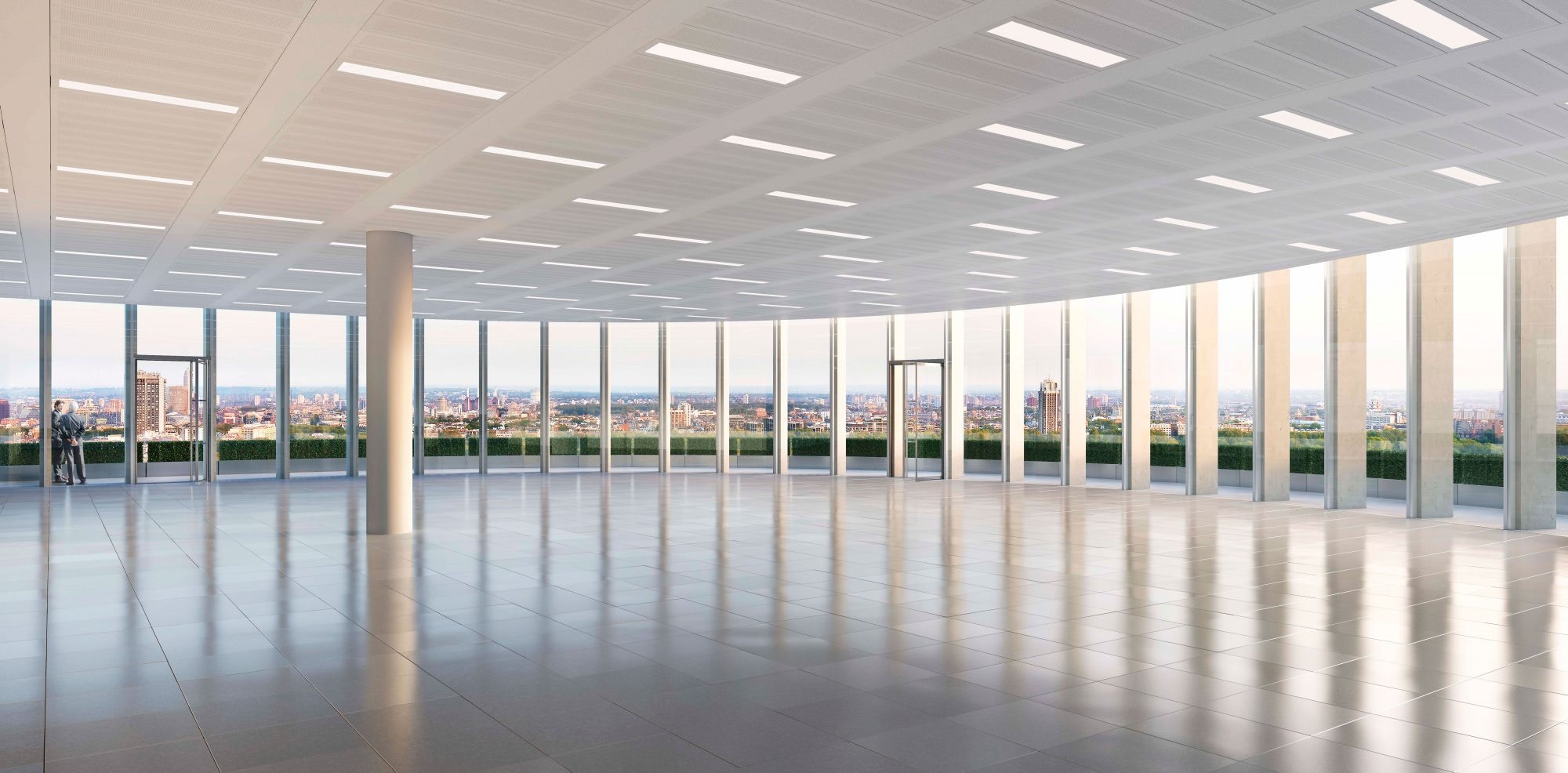



As architectural trends lean toward light-filled spaces and expansive views, glazing has become a defining feature of modern residential design. However, when it comes to energy performance assessments under SAP 10, overglazing can have a surprisingly negative impact on compliance.
In SAP, the Notional Dwelling, used to benchmark compliance, matches the actual dwellings design, but limits total glazing area to 25% of the dwelling’s total floor area.
Anything above this threshold in the actual design, is effectively compared against what would otherwise be a fully insulated wall with a U-value of 0.18 W/m²K. That’s a steep performance penalty: every square metre of additional glass introduces a significant increase in heat loss, which must then be offset elsewhere in the building’s design.
To mitigate overheating risks, larger glazed areas often require lower g-values (solar factors). While this helps control internal temperatures in summer, it also reduces beneficial solar gains in winter. The notional dwelling assumes a relatively high g-value of 0.63, providing useful solar heat when it’s needed most. By contrast, lower g-values can increase space heating demand during colder months, directly impacting the Fabric Energy Efficiency.
Once glazing performance drifts too far from the notional assumptions, other areas of the design must compensate. This can mean:
These measures can quickly add complexity and cost, undermining the efficiency gains the glazing was intended to bring.
The solution isn’t to abandon glazing, but to plan it intelligently. By finding the right balance between daylight, heat loss, and overheating risk, designers can deliver both comfort and compliance.

Here are some practical design tips:
By integrating these strategies early in design, it’s possible to achieve visually appealing, comfortable spaces that perform strongly in SAP calculations, without overburdening the rest of the building fabric.