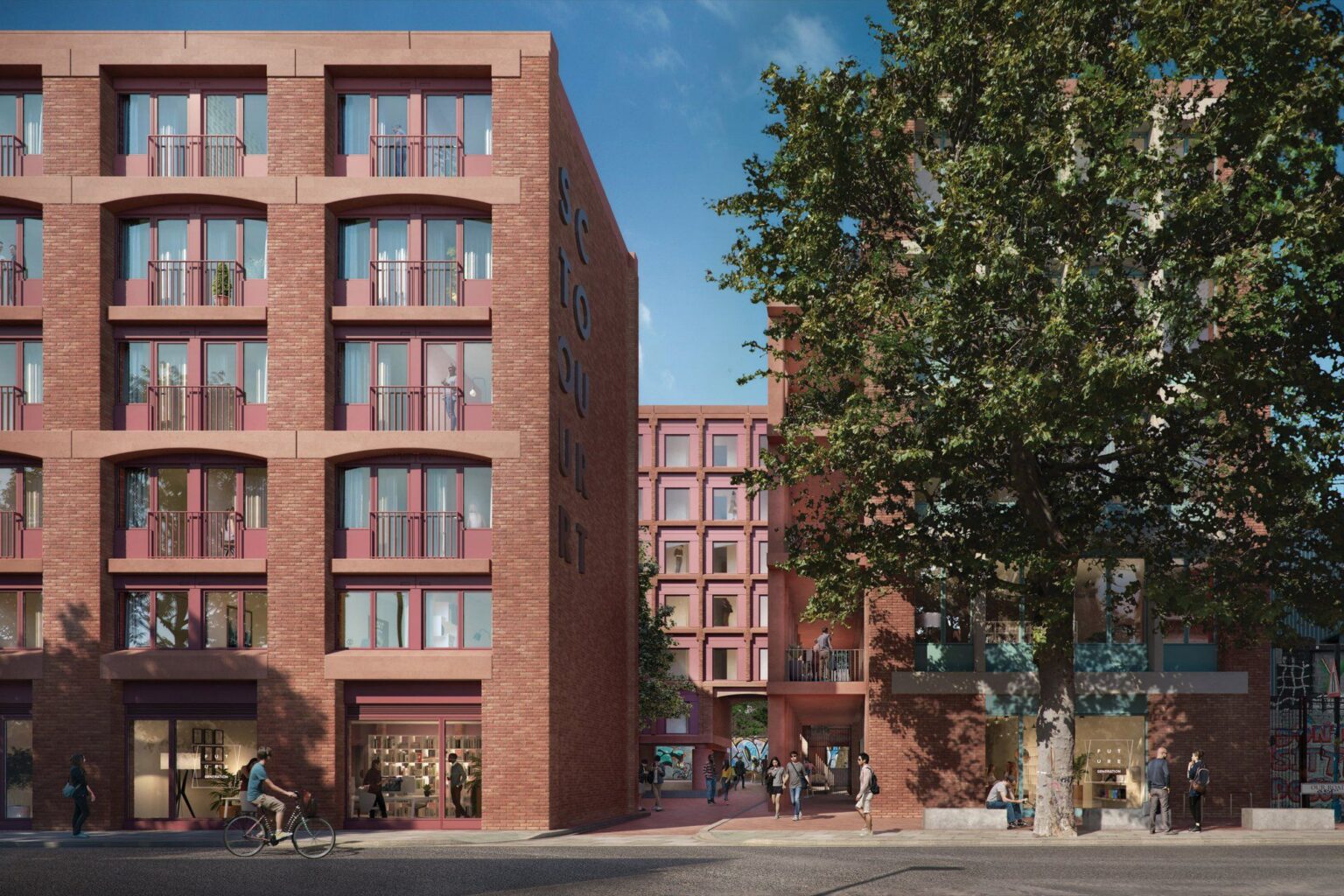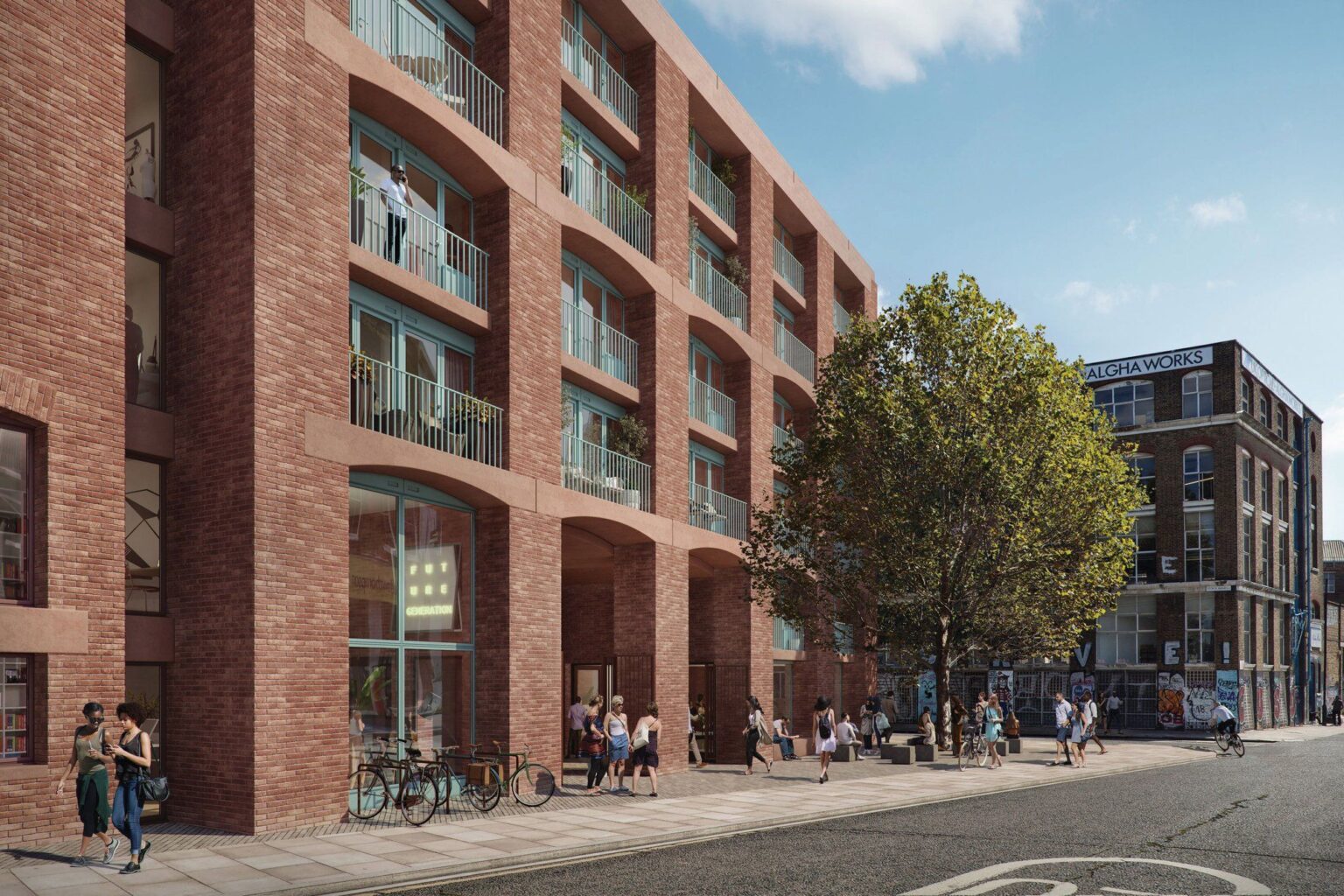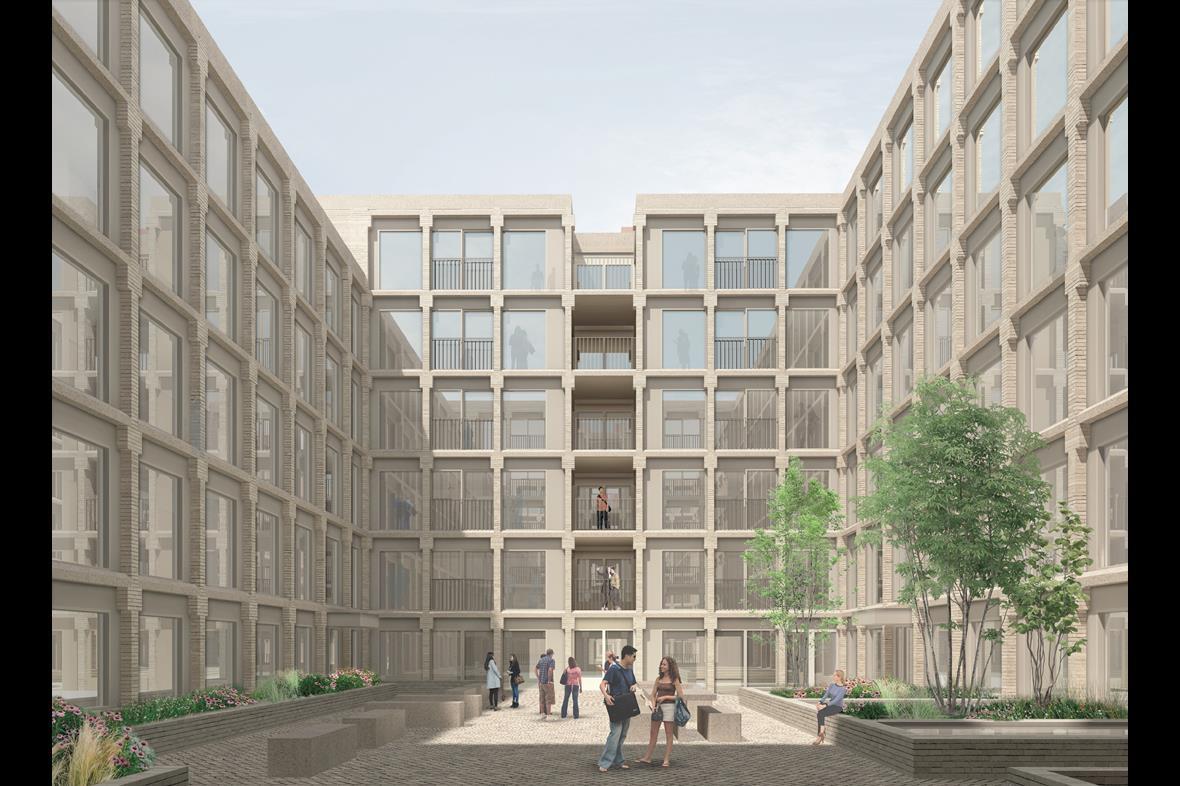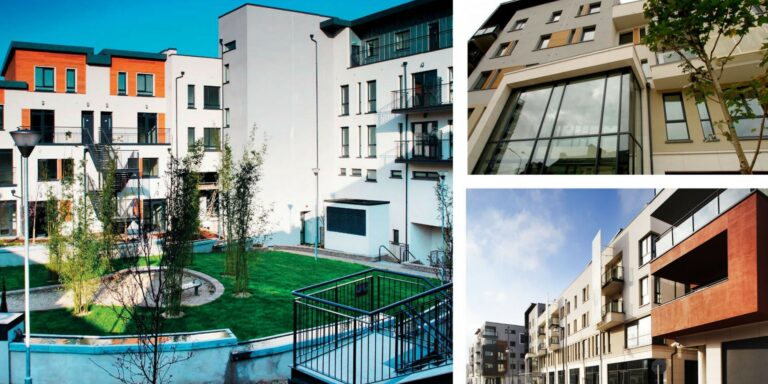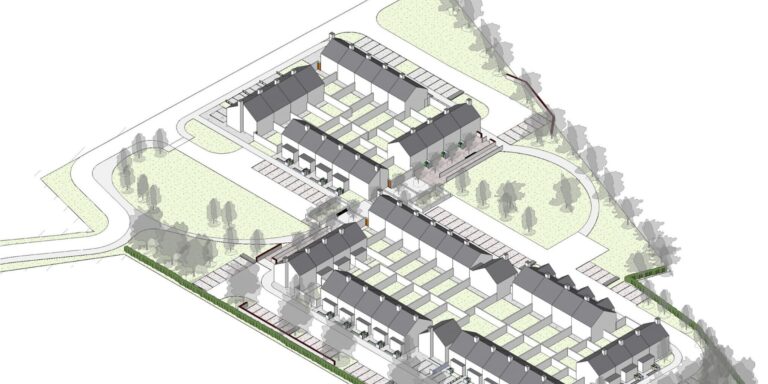INTRODUCTION
The Stour Road project, is an £80 Million scheme located in east London and will include a 330-bed student accommodation as well as commercial space.
Interestingly, the site was previously home to John Broadwood & Sons piano factory, which was demolished and replaced in the 1960s. The design of the new building gives a stylish nod to the historical use of the site.
As well as a residential building for 330 students, the scheme encompasses an incubator workspace for graduates, artists’ studios, and an exhibition and performance space.
The new building will range in height from five to seven storeys and provide 1,908 sqm (GIA) of commercial space (use class B1c Business), in addition to the 330 student rooms (279 en suite, 34 shared bathroom, 11 wheelchair accessible and 6 wheelchair accessible studios). There is also provision of B1 yard and podium amenity space, along with public realm improvements, blue bay car parking, cycle parking, refuse/recycling stores and new sub station.
The development is ideally placed for the University of the Arts London and is due for completion in Summer 2023.
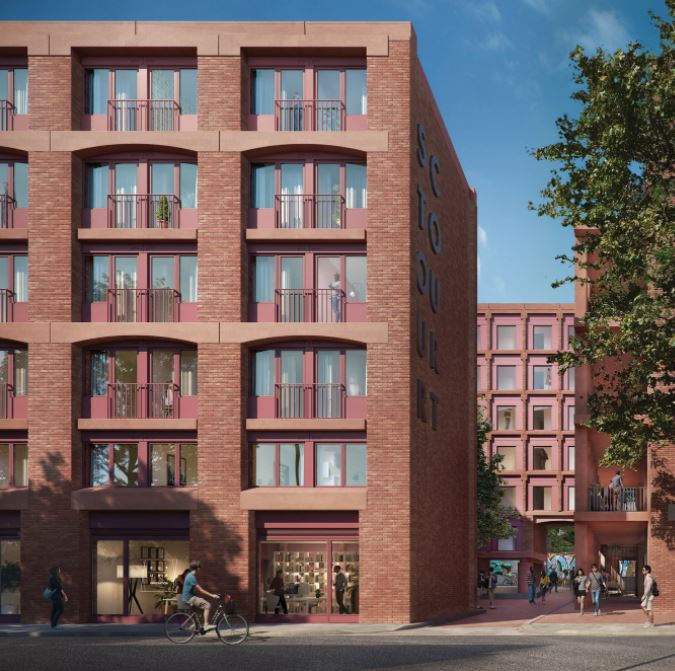
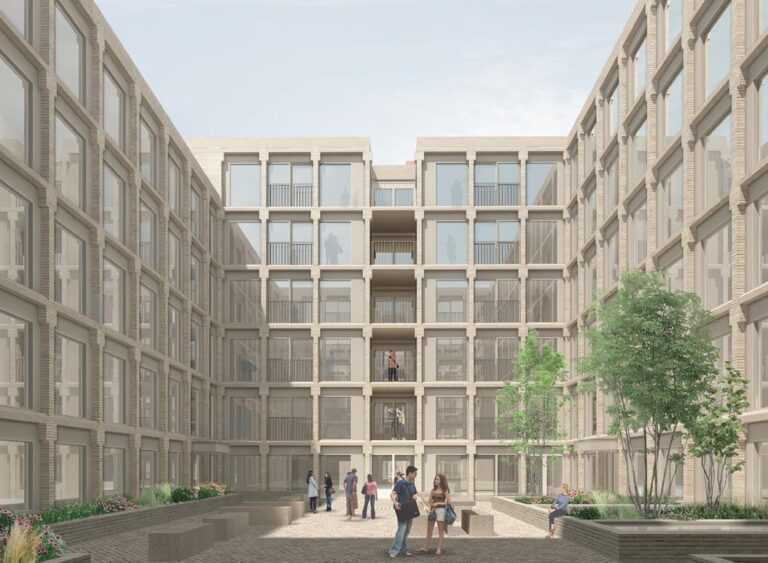



EDC Mechanical & Electrical Overview
EDC is providing the MEP design and energy services, including thermal modelling, SBEM calculations, and site support for the installation phase of the project. The project consists of 330 PBSA beds with amenity areas on the ground floor.
The primary heating and hot water generation for the PBSA scheme is via a hybrid air source heat pump system and supplementary gas boilers. Furthermore, by adopting the fabric first approach, CO2 reductions will be achieved, utilising MVHR units on the ventilation system and installing PV panels to accomplish the Part L, CO2 targets.
Developer – CA Ventures
Main Contractor – HG Construction
Architect – Ayre Chamberlain Gaunt
Structural/Civil Engineer – Whitby Wood
Mechanical & Electrical Engineer- EDC Progressive Engineering
Building Control – Clarke Banks Group
Principal Designers – Simply CDM
