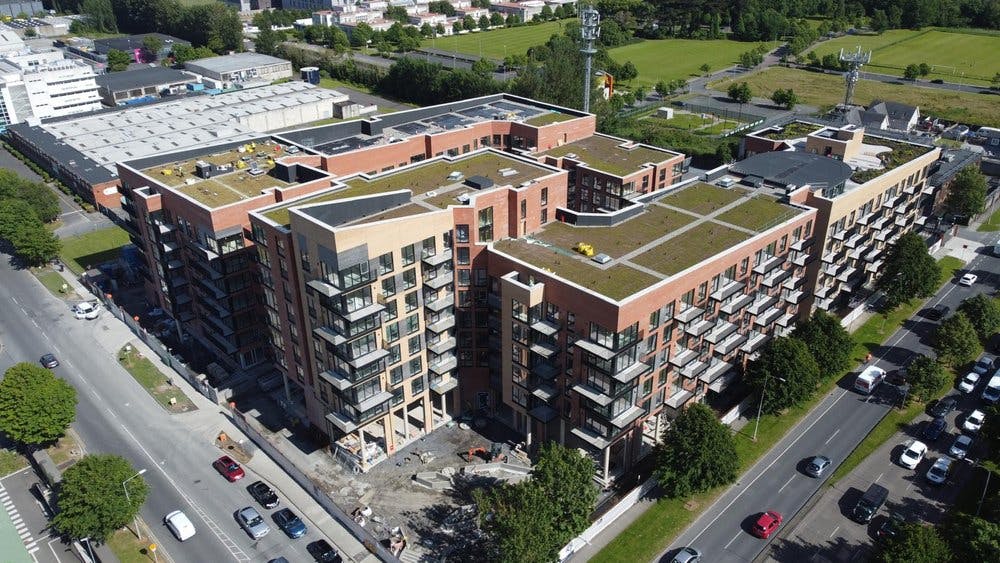



Project Overview:
EDC provided MEP Design for this 430,000 sq. ft mixed-use development on a 2.94-acre corner site. The PRS scheme consists of 328 apartments ranging from 1-3 bedrooms. It is constructed within 2 main blocks spanning 6 and 8 stories height around a central landscaped courtyard, over a single storey underground basement.
In addition to residential units, the scheme will include commercial units, retail units, a creche and generous residential amenity spaces such as Gym, Lounge, dining areas, private meetings area, 62,500 sq. ft basement carparking and public and communal open spaces that include children’s play areas.
The building consists of an insitu concrete basement with all floor slabs constructed using post tensioning reinforcing methods. These methods of basement construction are innovative and pioneering in Ireland. Landscaped and fully furnished to the highest specification, this location is to be a truly prestigious development and an enjoyable place to live.