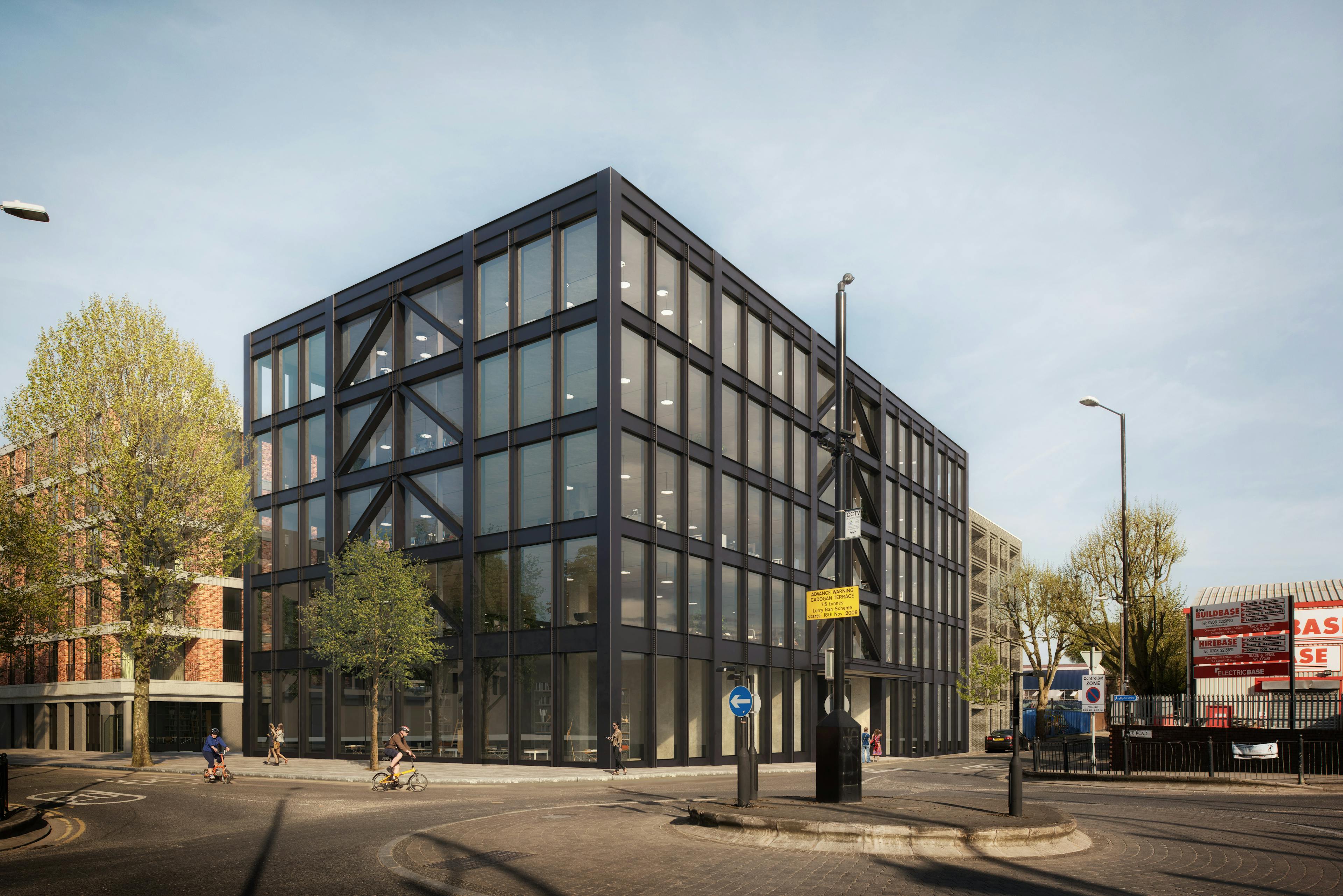



Project Overview:
The Dace Road development is proposed to become a hub for artists, creatives, and innovators. Located off Dace Road West, the site consists of a number of modern warehouse structures, which were constructed in the late 20th century. The development is a mix of commercial and residential buildings and in addition, will also provide 144 new homes in total.
The commercial space includes light industrial and office spaces and will ensure the local community will experience a significant increase in employment.
A minimum BREEAM rating of Very Good is expected for the commercial space at the site.
A total of five blocks will be developed on the site. Block A of the building will be fully commercial, while blocks B-E will have a ground floor commercial space and residential space above. Site collaboration and community aspects will be strengthened by an attractive courtyard and public realm.

EDC Scope of Works:
EDC provided CAT A MEP design services to RIBA Stage 3 for this 6200m2 office and commercial development while also providing a technical advisor role to Southern Housing during the project’s construction phase to ensure the MEP installations comply with building regulations.
Block A consists of 2 energy-efficient air handling units providing ventilation to all floors to achieve the minimum Part L and CO2 requirements. Heating and cooling will be provided via ceiling-mounted fan coil units on all floors and roof-mounted condensers.
Blocks B-E have energy-efficient, ceiling-mounted, heat recovery ventilation units providing fresh air to the units to achieve the minimum Part L and CO2 requirements.