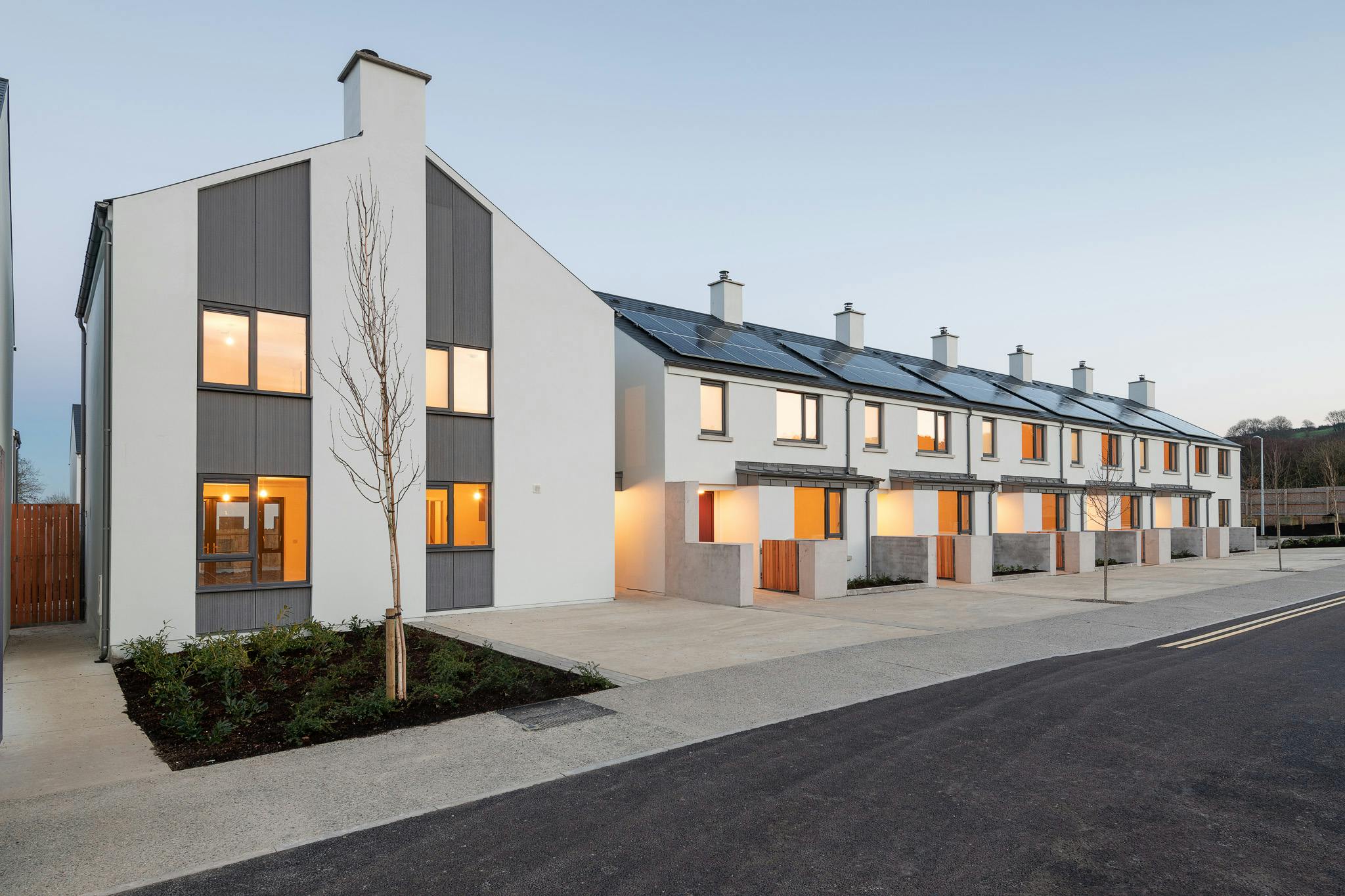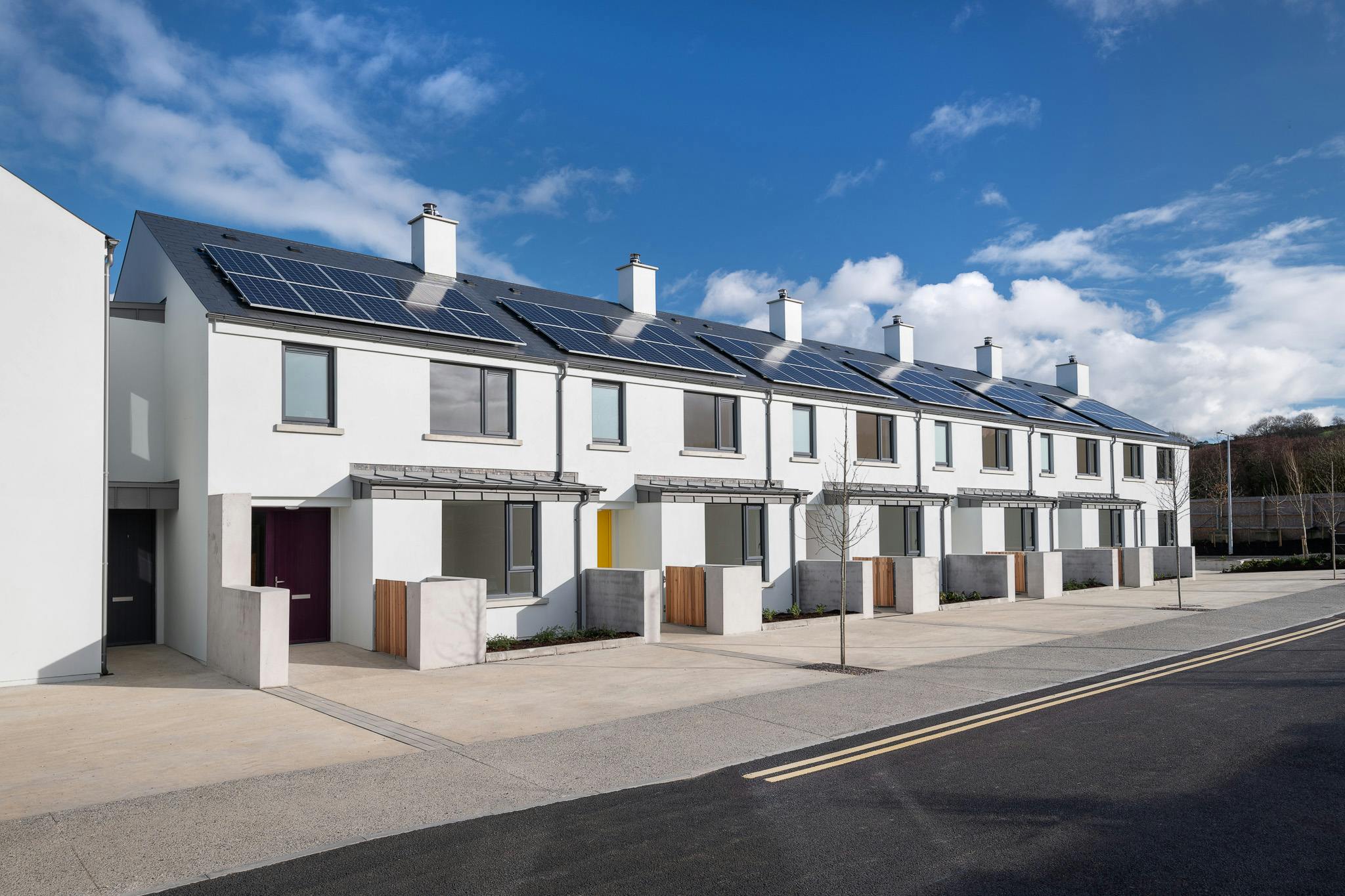



Project Overview:
The development comprises 49 dwellings in three distinct clusters served by two access roads and all homes will front on to outer boundaries. A continuous footpath will link all units with the green spaces and the existing cul-de-sacs will be retained. What is seen as the first phase of development on the green field site near Ferney Road is in close proximity to Carrigaline GAA and Tennis Clubs, Edmund Rice Secondary School and Educate Together National School.

EDC Scope of Works:
EDC acted as lead MEP designers including all site utilities infrastructure, and developing site lighting concepts for agreement with the county council. Passive principles were applied to EDC’s design of the Kilnagleary Development which included with a high-level of insulation, improved air-tightness, and reduced thermal bridges which result in a reduced energy demand and increased levels of comfort. High-quality uPVC windows with soft-coat, low-emissivity glass and Warm-Edge spacer bars combine to significantly reduce heat loss.
The project was modelled in 3D using REVIT MEP modelling software to BIM level 2, LOD 300. This allowed all disciplines to coordinate all design in an efficient manner, improving accuracy and efficiencies on site. During construction EDC made a model viewer available to all stakeholders – this was used to understand the project better than drawings and increase the speed of construction. The model was later linked with O&M data and handed over to the client for use in FM.
A holistic approach to energy reduction was considered including the white goods specified and all electrical services such as high efficiency LED lighting with PIR/daylighting control. High-speed data points in all living rooms with Cat-5 cabling throughout the house. The development is wired for super-fast broadband and cable TV.