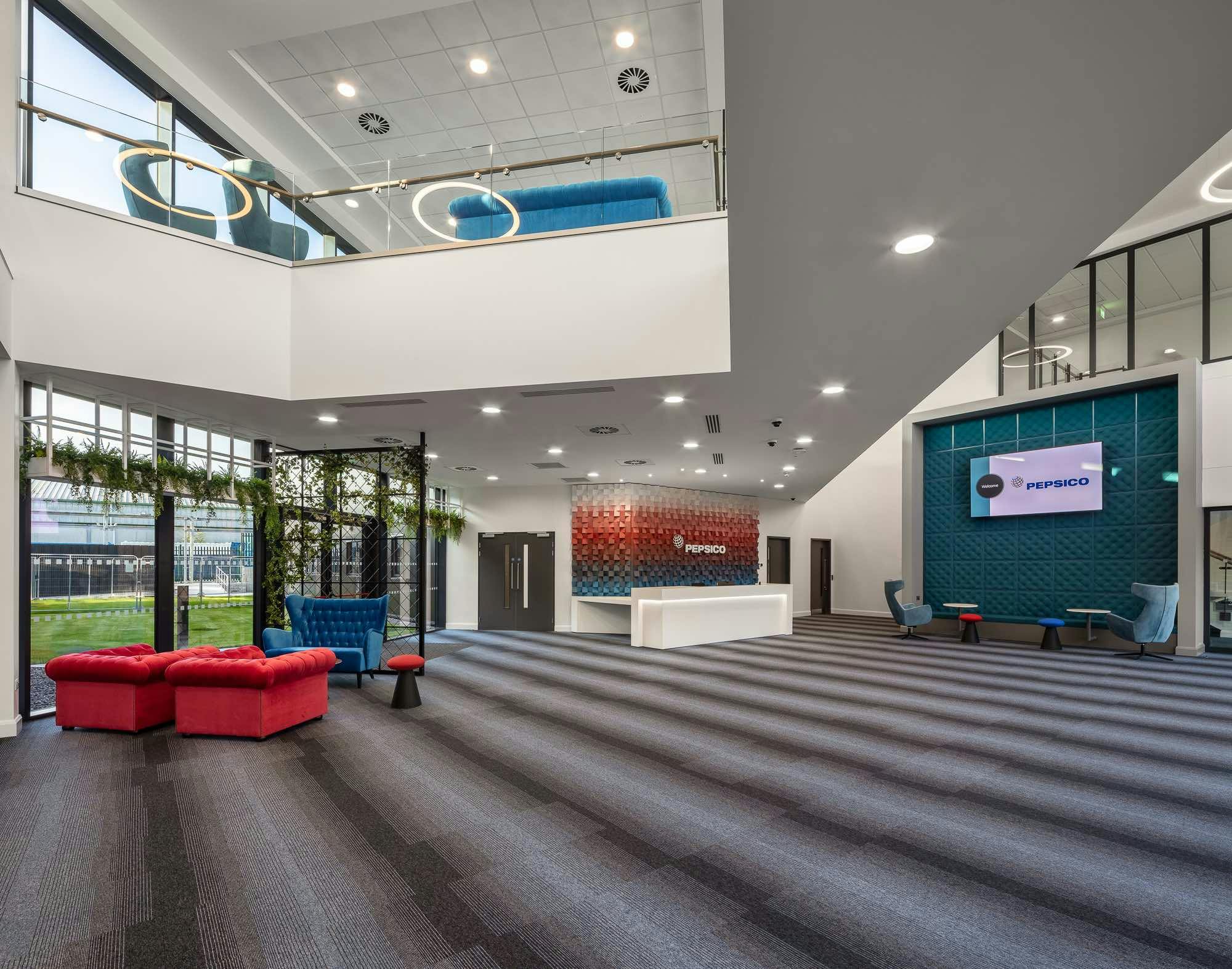



Project Overview:
The works consisted of a new R&D facility which was fit out with 3no. state of the art lab benches, services with Nitrogen gas, compressed air, purified water, local extraction via nederman arms, hot and cold water services, data and power. There was also 2no. fume cupboards with VAV ventilation control linked into the overall ventilation strategy for the lab. The lab was also serviced with a pasteurising machine for testing product samples. Steam and chilled water systems were installed to operate this system.
The ground floor level of the building also consisted of a walk in freezer room, a cold room, and a hot room where products were stored at 38degC +/- 1degC.
The upper level oif the building consisted of an open plan office, a telepresence room for web conferences, and smaller meeting rooms, and toilet faciltities. The building was serviced from a remote plant room and sub-station, from where we designed a high level services rack across the yard into the building. This high level rack allows for future ground level development.