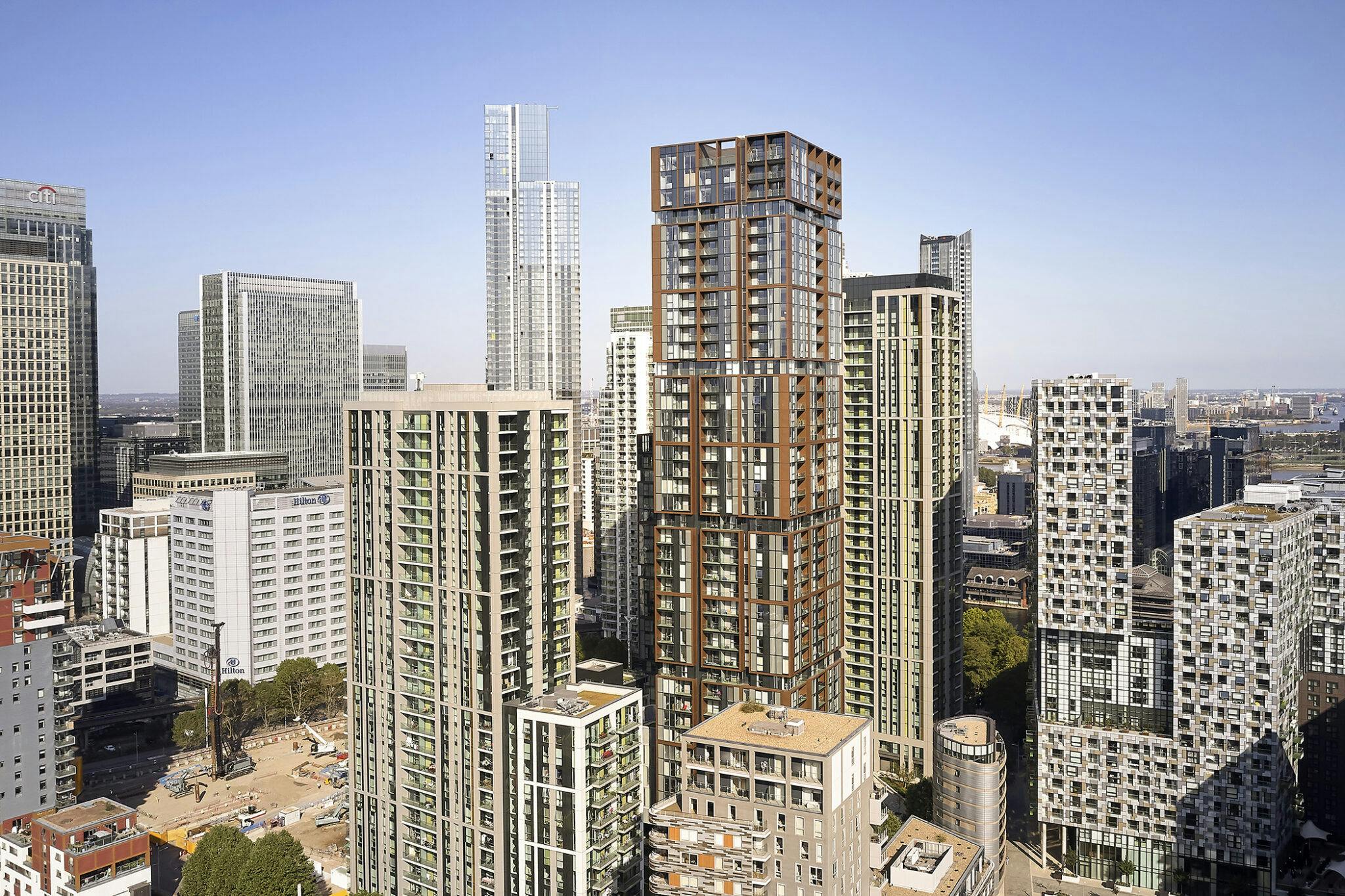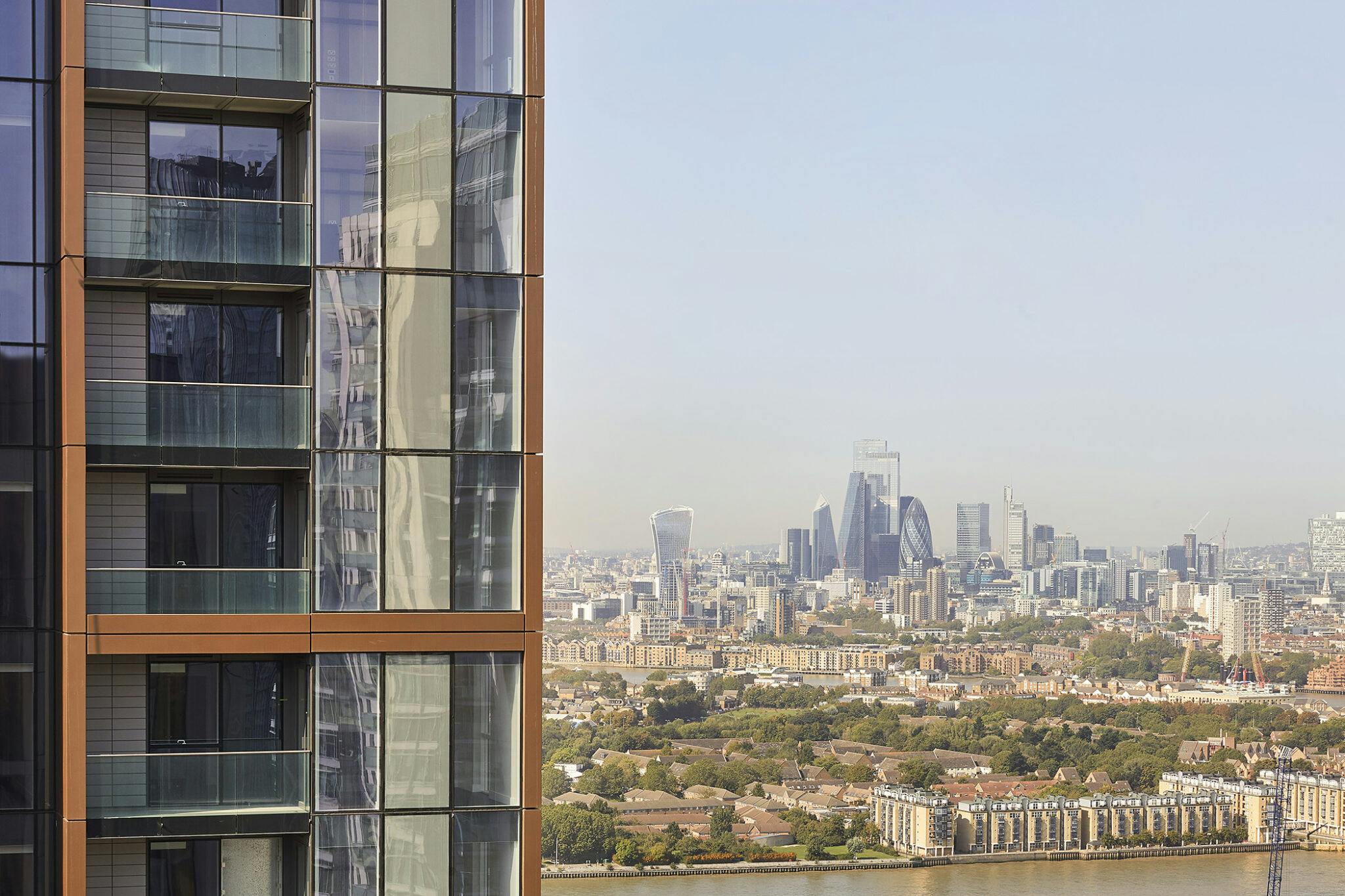
Project Overview:
The Harbour Central development for Galliard Homes has transformed this previously derelict, empty, and unused site. It now offers over 900 new homes (35% affordable), a six-storey leisure facility, residential amenity spaces, gardens, and a new public square.
Located just south of Canary Wharf on the Isle of Dogs, this strategic location at the heart of the wider Millharbour Village Masterplan offered an opportunity to shape the future of this dynamic area of London while reconnecting with the Docklands’ vibrant past. New homes are provided in 7 new buildings ranging from 8 to 42 storeys creating defined street frontages to the north, east and west. The scheme has been designed from inception to completion.









