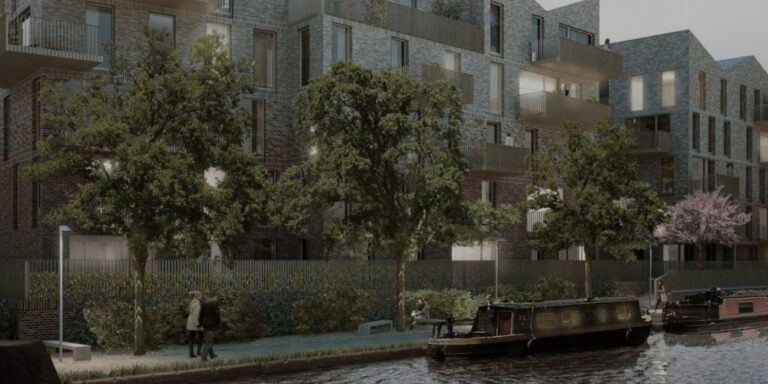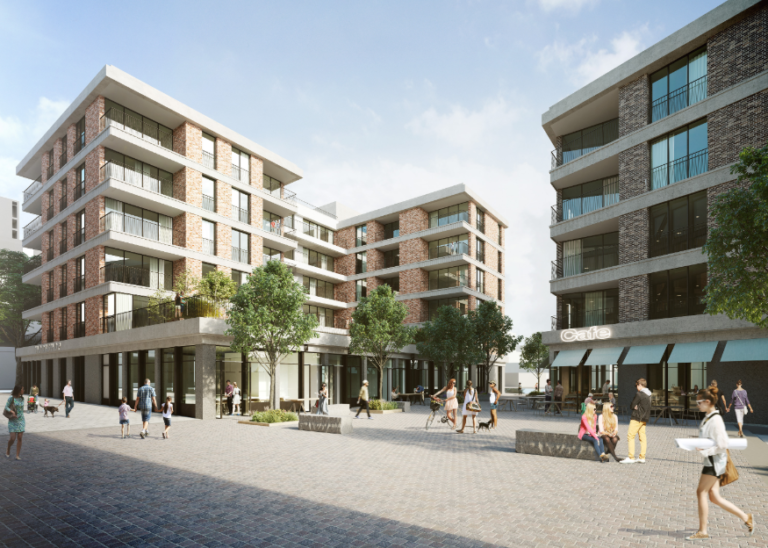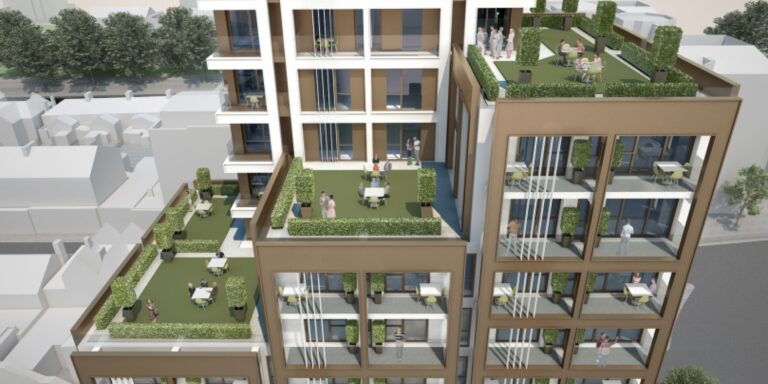This project consisted of a residential development consisting of 64 apartments in South East London for Galliard Developments.
EDC provided the full design of MEP systems, SAP calculations and BREEAM to achieve the minimum Part L & CO2 requirements.
All technical and constructional information is produced was Revit to BIM Level 2 and PAS1192-2 standard. Design issues include a 2-level basement, archaeology, party wall and rights of light.



