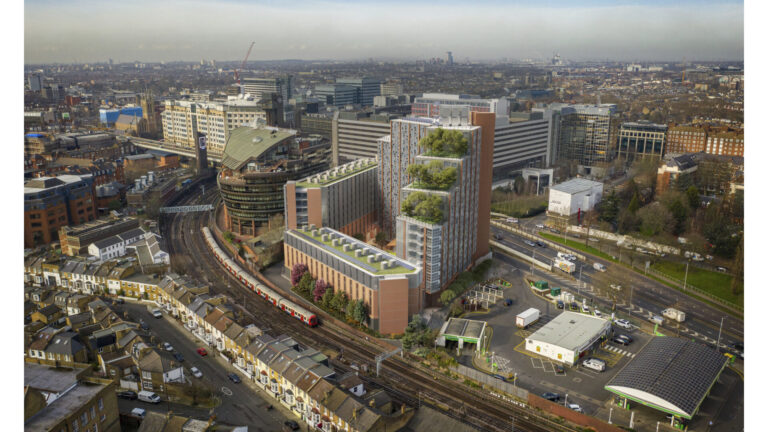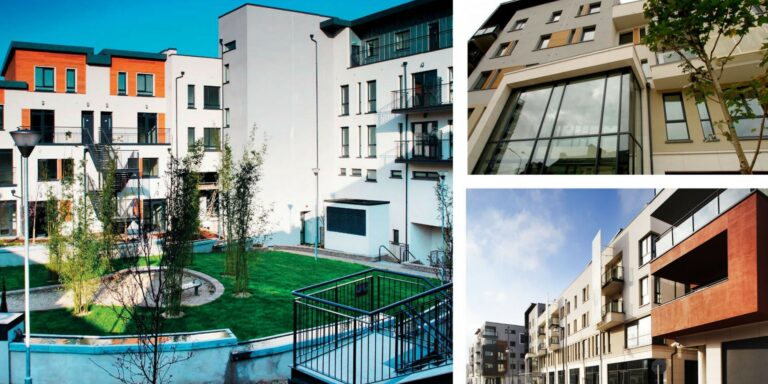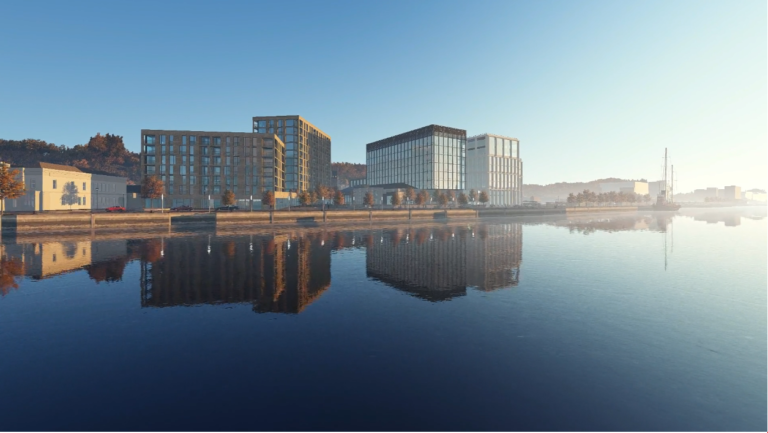INTRODUCTION:
The Green Quarter is located in the centre of Southall, 11 miles west of Central London and sits within the London Borough of Ealing. Berkeley’s development is one of the largest and most significant mixed-use residential schemes in London and will deliver some 3,750 new homes, along with landscaped parkland and community facilities. The project is expected to take 20 plus years to complete and includes 500,000 sq ft of commercial space, a new cinema, a two-form entry primary school, a health centre and a substantial amount of green outdoor space.
There will be 4 neighbourhoods with each neighbourhood created by different architects and landscape designers. Waterside, Greenlands, Parkside and Quarter Yard. Masterplan by JTP.
Phase 3 comprises approximately 1.92 hectares of land and is located directly west of Phase 1. Access to the Phase 3 will be from the internal ‘Spine Road’ cutting through the centre of the site or from Beaconsfield Road to the north.
Phase 3 is a residential development comprising of:
- 645 new homes within Eight new buildings.
- New landscaped areas and water features, biodiverse planting within landscaped courtyards.
- New play space for children
- On-grade car parking with a landscaped podium
- A Temporary Plantroom to serve Phase 3 and which to eventually connect with the Sitewide Energy Centre District Heating infrastructure.
- Provision to connect with the Concierge/Resident Facility as part of the wider development.
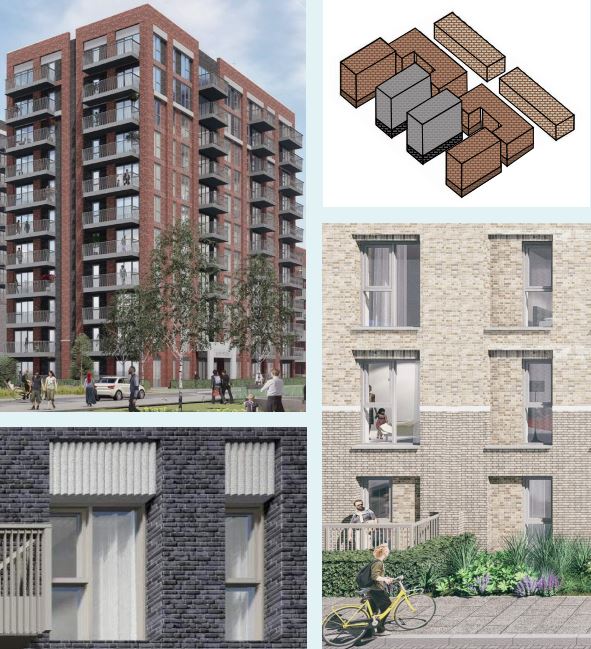

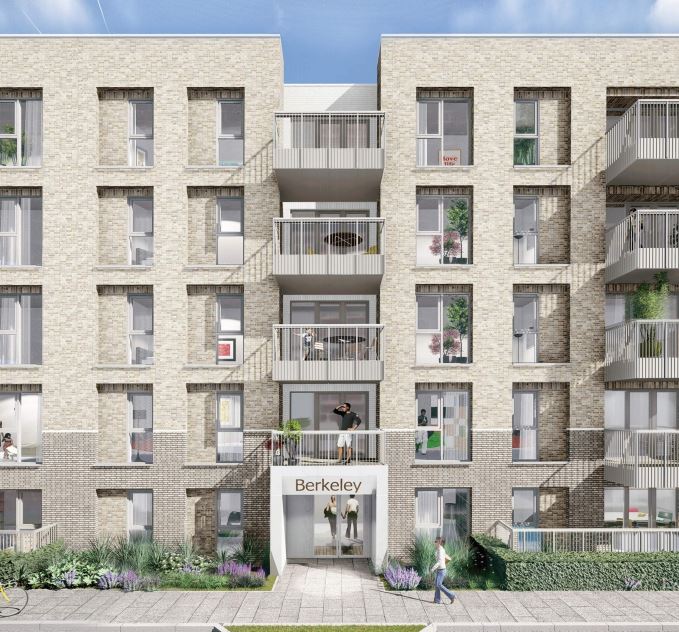

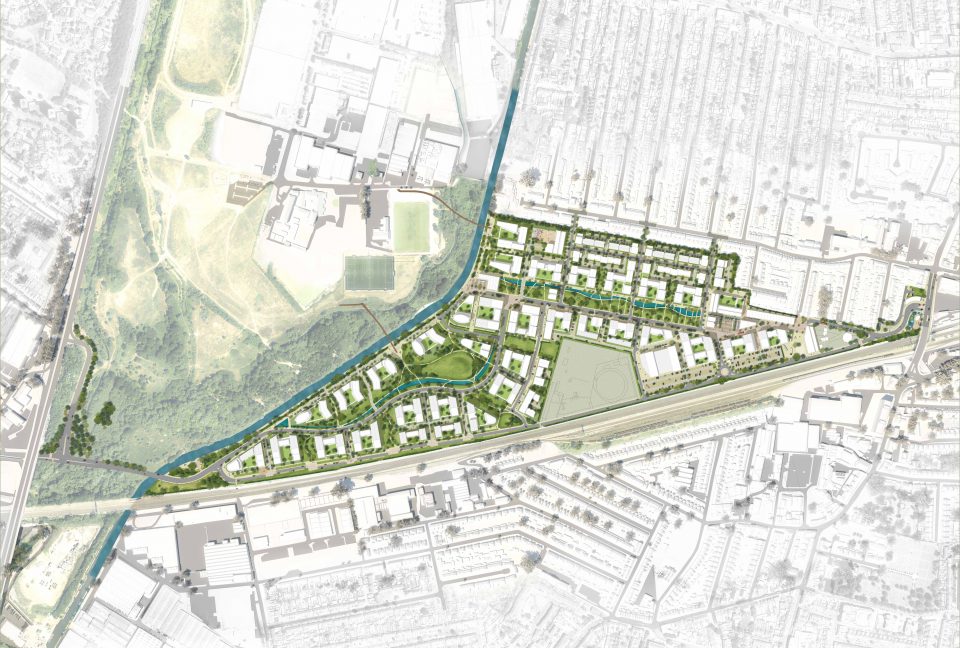

PHASE 3 OVERVIEW
EDC will be providing the Mechanical and Electrical Engineering Design for Phase 3 of this development.
Phase 3 is in the most northern part of the development, named ‘Parkside’. It will provide 645 much-needed new homes for the area delivered within the approved Southall Waterside masterplan. In addition, Phase 3 will offer: Approximately 82 wheelchair accessible homes
- A variety of bio-diverse planting and habitat types Landscaping, including natural play features and courtyards.
- Play as a central theme throughout, including areas suitable for 0-5-year olds, as well as spaces for older children.
- Significant off-street and basement car parking facilities.
- Cycle parking spaces to promote greener, healthier journeys in Southall.
- Bio-diverse roofs to attract wildlife, such as bees and help promote the eco-system in Southall.
- New pedestrian access from Beaconsfeld Road.
- A natural link with the new proposed Central Gardens.
Phase 3 will comprise a variety of homes – from studios to three-bedroom apartments and feature 43%, high quality, tenure blind affordable housing including larger homes for families. This will be located in buildings A, B, C and F to the north of the scheme.
Energy Efficiency
The design concept of the building services is to provide an internal environment that complies with the client’s requirements. The building fabric acts as a moderator of the external climate, heating, ventilation and lighting installations. To fulfil the design requirements of the project the building envelope and the engineering systems have been designed as a single entity, to produce the optimum working environment, with the minimum expenditure of energy.
A well-insulated and airtight building will minimise heat loss from the building. A district heating network is the main source of heating for the building. The main LTHW circulation pumps will be variable speed, inverter-driven controllers, to ensure that water circulated for the heating system accurately matches requirements.
Homes are provided with individual room thermostatically controlled underfloor heating. The benefits include reduced energy consumption and power costs through more efficient energy usage and a reduced carbon emission footprint.
Apartment LTHW and domestic hot water generation are achieved through heat interface units within the service cupboards. These units utilise plate heat exchanger technology to provide an instantaneous supply of hot water to the apartment outlets. The district heating connection to the site is hydraulically separated via plate heat exchangers and delivered across the site in a closed-loop system to each heat interface unit.
Communal Area lighting consists of ultra-low energy LED luminaires controlled by Presence detectors. In order to provide a safe and welcoming environment a proportion of the lighting is maintained 24/7 throughout communal areas.
Apartments have generally been provided with LED downlights and some pendants with LED Lamps in certain areas. All lighting is manually switched.
On the roofs of buildings E & G 47.5kWe of Solar PV Electrical generation has been provided on each (totalling 95kWe) which feeds into the Landlord Central Plant switchboard.
Fire Protection
Communal areas such as lobbies and corridors have been provided with a hydraulically calculated and designed residential sprinkler system exceeding BS 9251:2014.
All apartments have been protected by a hydraulically calculated and designed residential sprinkler system. The hydraulically calculated design is in accordance with BS 9251:2014.
The sprinkler system storage has been combined with the domestic cold-water network. Provision has been allocated in the cold-water storage tanks in buildings A & D for sprinkler water storage in accordance with BS 9251:2014 in addition to the domestic diversified water storage.
The Car Park and ancillary areas have been protected by a hydraulically calculated and designed OH3 Commercial sprinkler system to BS 12845.
Dedicated water infill & storage have been provided in accordance with BS 12845 to a dedicated Sprinkler tank room with duplicate dual-supplied pumps.
Communal areas such as corridors are provided with an L5 fire detection system to operate a smoke extract system. There are no sounders or manual call points in the corridors, or at final exits as there is a stay put policy in place. Sounders and Manual call points have been provided to Bike stores, Refuse stores and Plantrooms where these open direct to open air.
Apartments have been provided with LD1 Domestic Fire Alarm systems designed in accordance with BS 5839-6. LD1 systems cover every room in an apartment and utilise interlinked mains detectors with non-replaceable battery backup.
An L3 Fire Detection and Alarm System has been provided to the undercroft Car Park with Heat Detectors throughout the Car parking area, Smoke detectors throughout Bike Stores, Refuse Stores, General and bulk Stores and Plantrooms where these open into the Car Park. Sounders are provided throughout with Manual call points at the final exit and at exits to building common areas.
A fully automated smoke extract system has been provided to common corridors with a smoke shaft and duplicate extract fans at each end of each building. The system is designed to activate upon a signal from the fire alarm system.
A fully automated smoke extract system has been provided to the undercroft car park consisting of triplicate extract fans at the west end of the car park, induction jet fans distributed throughout the car park and restricted air inlet louvres at the east end. The system is designed to activate upon a signal from the fire alarm system. The system also provides general ventilation to the car park running 24/7 at low speed with CO2 monitoring to increase ventilation rates when needed.
Life-Safety Supplies
In line with BS 9991 Phase 3 has been provided with a series of secondary supplies served from an alternative Substation/Transformer on an alternative HV ring to those providing the Primary Supplies/ The Secondary supplies design has followed the guidelines of BS 8519 where applicable and BSRIA BG70. The secondary supplies serve life safety equipment via Automatic Transfer Switches generally as follows:
- Fire Fighting Lifts
- Evacuation Lifts
- Smoke Extract Systems
- Fire-Fighting Shaft Lighting
- Residential Sprinkler Systems (Boosted Cold Water Pump Systems)
- Commercial Grade Sprinkler Pump Systems

