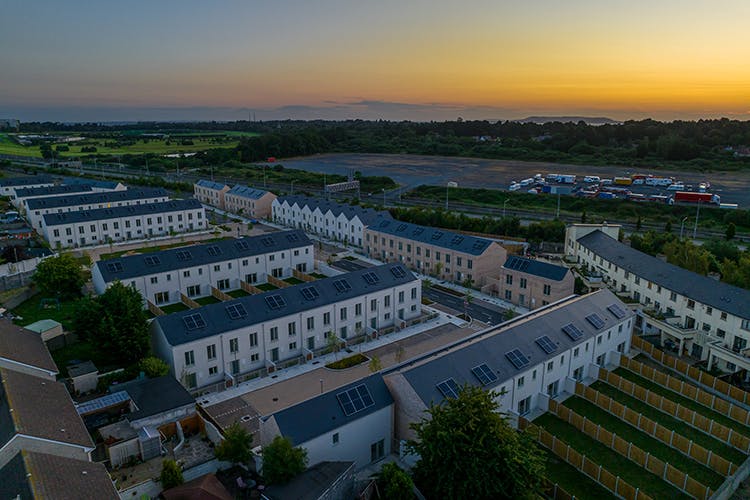



Project Overview:
The scheme comprises 67 quality housing units that meet passive house standard. The residential mix consists of eight three-bed and 59 two-bed units, with a total internal area of 6,110 sq metres, on a 26,200 sq-metre site.
Located in an established residential area near a school and civic centre, the project team engaged with the local community to minimise disruption. The development offers seven different house types, each with a private rear garden and a central green space with a walkway to the local Luas stop at Ballyogan Wood.