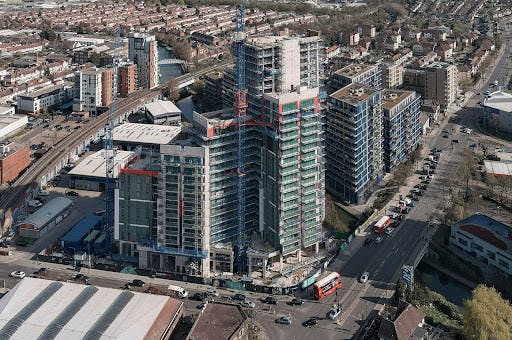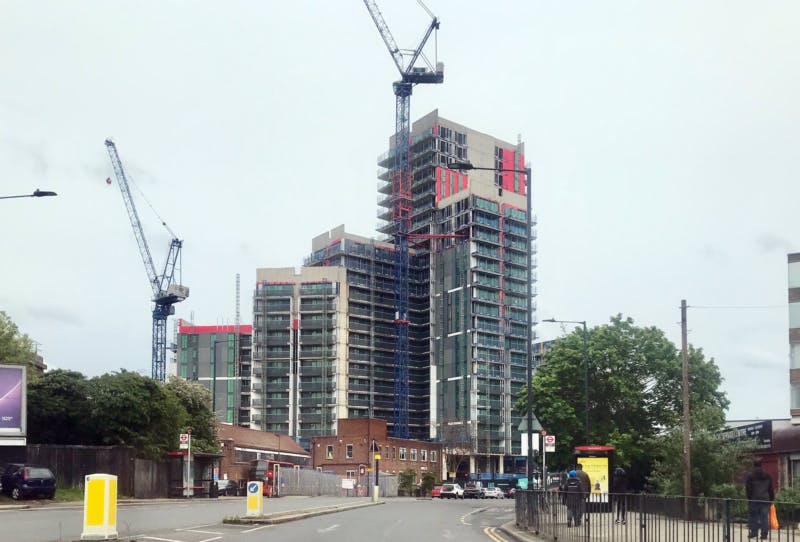EDC Scope of Works:
EDC were appointed by HG Construction to resolve the coordination issues onsite with their utility cupboards. The MEP design of the utility cupboards did not work due to the incorrect configurations where the kit selected did not fit. The PUC’s needed to be re-designed to resolve this issue. EDC were tasked with standardising the utility cupboard schedule down from 50 different types of cupboards. Working collaboratively with Alan Camp Architects, EDC rationalised this down to 3 standard types and 1 non prefabricated type. The result of this process was a packaged utility cupboard or PUC that HG could utilise on all their sites.
EDC were brought onboard early to work in collaboration with Alan Camp Architects, HG’s lead designer to work on reducing the original 50 types of utility cupboards to a workable number. Compliance risks were reduced as EDC identified design issues with the original MEP design such as the fibre solution proposed being incompatible with client requirements. These issues were identified early by EDC and a workable solution was agreed with the end client that aligned with their expectations.








