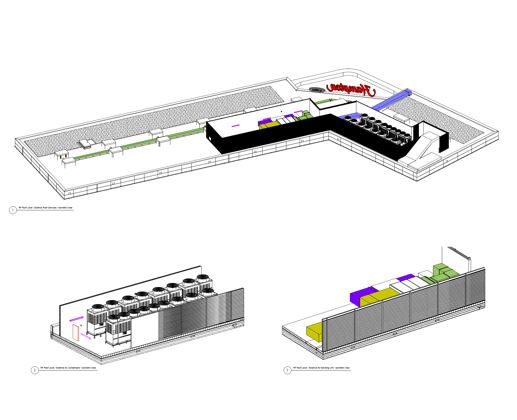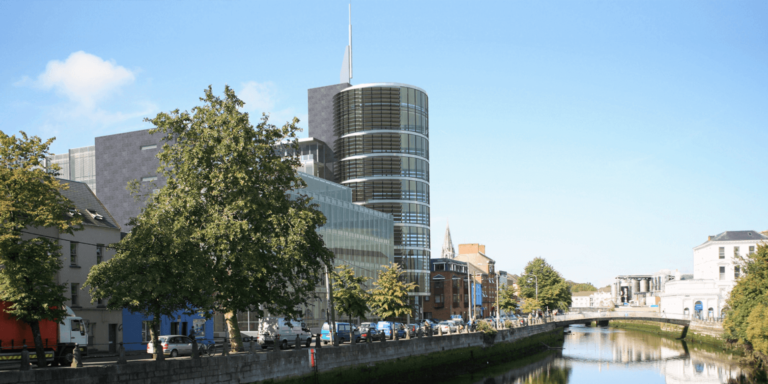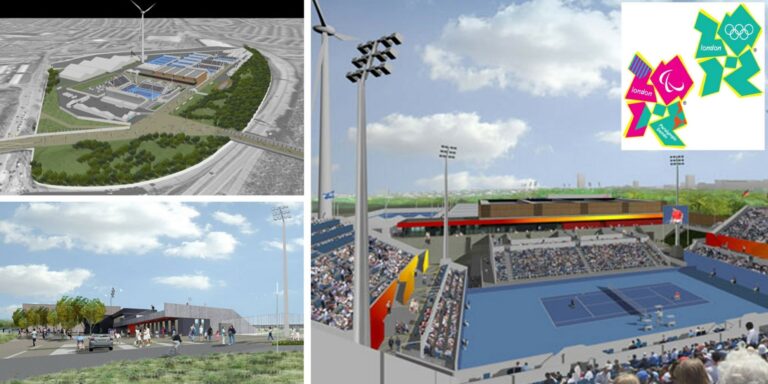INTRODUCTION:
140-bed Hampton by Hilton Hotel is part of the larger Victoria Point Development in Ashford.
What makes this development unique is each of the 140 guest rooms has been built using modular construction (to Hilton Standards).
Each module provides 2 guestrooms and a corridor section which comes fully fitted out with minimal on-site work required for a ready to use guest room.
Mechanical, electrical and drainage service connections are provided via a pod riser located between each of the 2 modules.
Fire alarm, TV & data wiring are the only works that need to be carried out within the module on site via conduits/wireways installed by the module manufacturer.
Each module takes 5-6 minutes to be installed from the time of delivery to the site.
Project Overview:
Project Information:
- The pods were designed to Hilton Brand Standards and used from the 1st to 5th floor for all bedrooms.
- Ground floor and basement are cast in situ reinforced concrete framework.
- A steel framework at ground floor provides support for the pods.
- Hot water to the building is provided by boilers/CHP within the basement. The basement heating plant also provides a hot water loop to temper the intake ait to the roof mounted air handling plant.
- Ventilation is provided by means of roof mounted air handling plant distributed via central ductwork routed throughout the building.
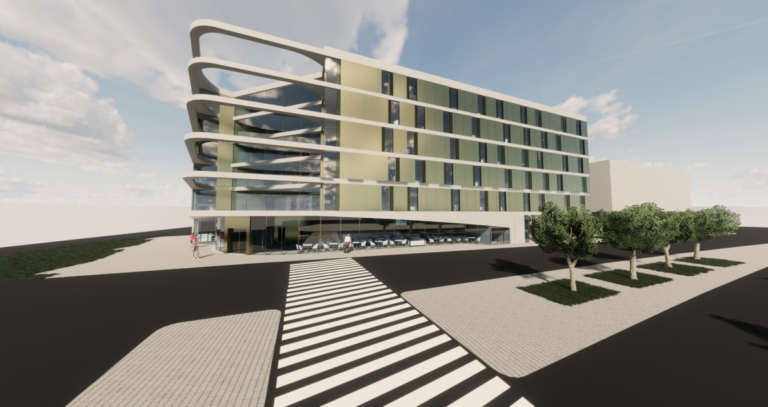

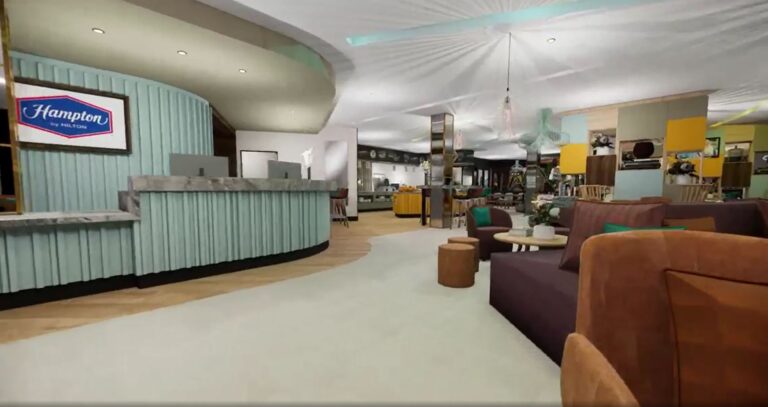

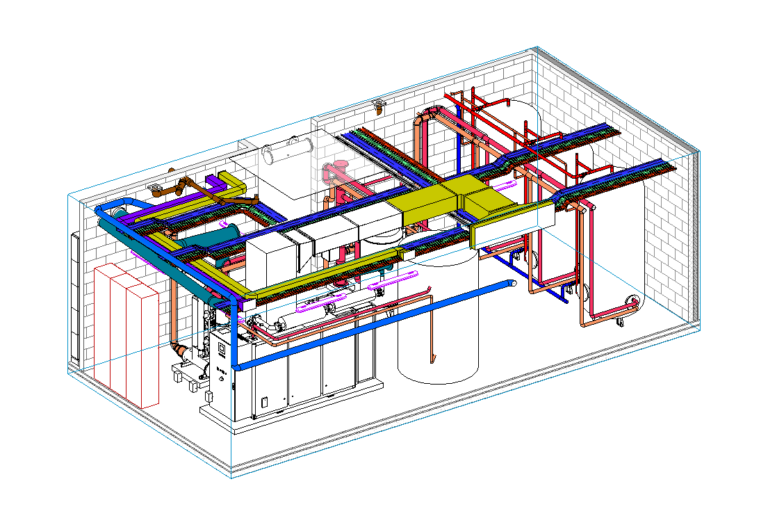

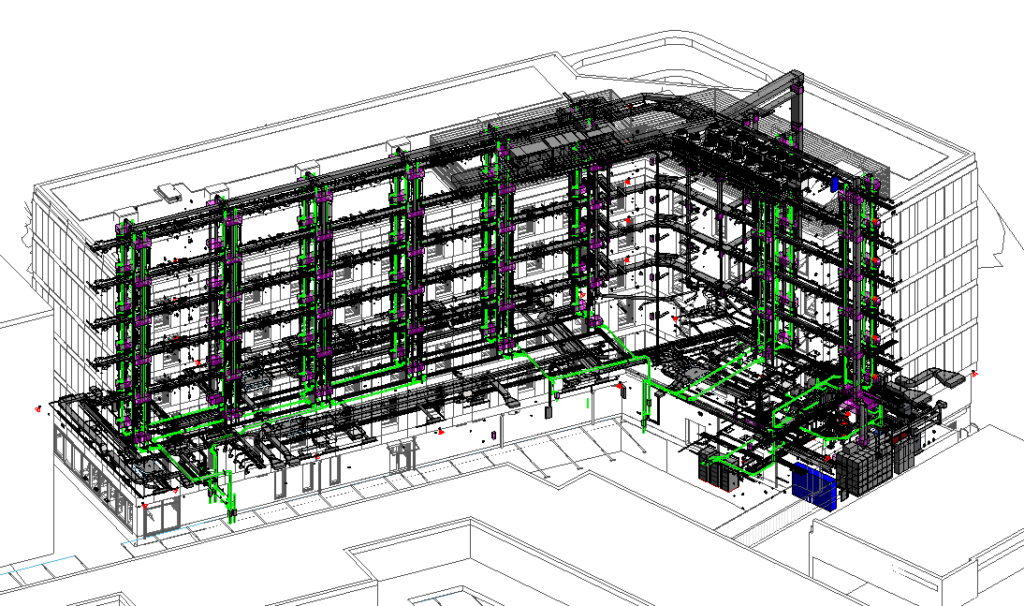

EDC’s Role:
- MEP Consultant.
- Design of full MEP systems.
- Incoming Services
- Primary LTHW Plant
- HVAC Plant
- Mechanical Pipework Distribution
- Design on the Pod Risers
- Electrical Distribution
- Lighting and Fire Alarm
- Interface With Pods
- Coordination of services with the pod specialist.
- Coordination with the Client, architect, structural engineer, and wider design team.
Client: Rellish Property Development
Architect: Bowman Riley
Structural Engineer: Ellis + Moore Consulting Engineers
MEP Engineer: EDC Engineering Design Consultants Ltd.
Hotel CGI credit: https://lnkd.in/en2NnfE
Special consideration was required to mitigate the following challenges:
- Coordination with CIMC
- Alignment of all services with modular Pod Terminations
- Roof Plant – Structure
- Onsite Coordination
- Water Ingress
Watch the short video below on the Pod Installation On-Site and Project Overview
